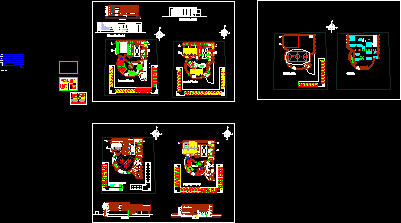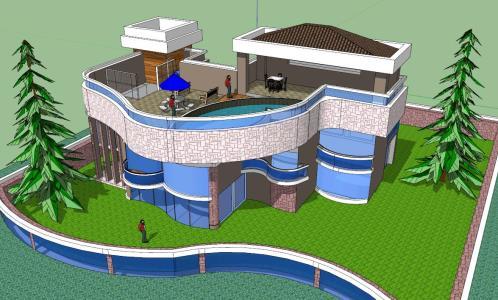Expansion Of Commercial Building DWG Block for AutoCAD

EXPANSION OF COMMERCIAL BUILDING TO CREATE MORE OFFICES AND PROVIDE A LIVING AREA TO PERSONS WHO WORKS THERE
Drawing labels, details, and other text information extracted from the CAD file (Translated from Spanish):
catwalk, ss.hh., hall, npt., coperweld electrode, compacted and dose of, treatment as required., filler own sifted, bronze, ab connector, natural terrain, compact cultivation soil, and treatment dose, according to requirement, explanacion, level of, detail of test pit, grounding, scv, low tube for telephone line, kw-h, reserve, earth well, electric shower, pvc, ups ventilation, water arrives, water arrives, low water, rainwater drain, carmen natividad, martinez de torres, a, b, c, sc a, sc e, g, h, i, k, l, m, n, o, p, q, r, t , his, arrive, meters, go up, arrives from tg, arrives, feeding, goes up, goes up tube for telephone line, arrives line, telephone, offices, dwellings, kitchen, dormitory parents, ss.hh, dining room, room, deposit, service , patio, sc b, scv, scw, sx, arrives tube for telephone line, goes to therma, goes line, goes to shower, raises antenna, radio and tv, switching switch, circuit of bell push buttons, circuit of tele phone, electric bell, external telephone outlet, sa, b, pass box, triple switch, light ring, types of boxes:, grounding, description, l e and e n d, monof receptacle. water proof, exit artifact embedded in ceiling or spot light, exit for artifact in ceiling or light center., general board of electrical distribution, simple outlet, electrical distribution board, bracket outlet, monofasico light meter, symbol, simple switch, mspt, dimension, fluorescent light center, radio output, TV output, maximum demand box, electric shower, electrodom., electric pump, electric cooker, uses, level, single-phase, driver, dm, fd, meter ee, patio, terrace, arrives and lowers water, arrives and lowers water, arrives ventilation, elevated tank, low drain of rains, arrives drain of rains, runs drainage, sink trap, legend des. pluvial, register box, drain pipe, drain, direction of flow, can be masonry or prefabricated concrete, atmospheric in each sanitary aparto and protect, in both cases cases with polished tarraleo., seal of water corresponding., exposed, can be installed with a universal union, will be made of bronze and installed at the finished floor level, and quantity to guarantee waterproofing, especif. techniques – drain, in the joints, specif. techniques – water, of such quality, that guarantee an operation, the accessories of sanitary devices must be, between two unions universal and in niches, suitably constructed., perfect, point goes up, termination of ventilation in wall, termination of ventilation in ceiling, register threaded in floor, sanitary yee, ventilation tube, register threaded in hung pipe, legend drain, low point, trap p, reduction, universal union, water meter, cross, water pipe, exit point, gate valve, legend water, packing, detail of final placement, basic accessories, nut, galvanized, or pvc, rubber, nipple galvanized, body, tank, detail of pipe in beam, total, use, partial, home-offices, calculation water demand, diagram of water pillars, first floor, third floor, fourth floor, tank tank, motorcycle pump, minimum level of start, maximum level of stop, sh, laundry, comes from public network, roof, patio of service cio, line of change, cutting, long, high, alfeiser, width, legend door, legend window, splice overlap in beams, detail reinforcement beam mooring, columns, stairs, slabs, beams, structures, concrete in, mortars, specifications techniques, masonry compression resistance, coatings, joint thickness in masonry, beams cutting detail, b cut, column, elevation, beam, typical beams deliveries, additional, plant, reinforcement, upper, m values, lower, diameter, length, overlaps, longitudinals, bends in reinforcement, bends, bends, in stirrups, detail:, section, floors, steel, stirrups, type, column frame, ladder, initial beam, stair detail, lightweight slab detail, clay block
Raw text data extracted from CAD file:
| Language | Spanish |
| Drawing Type | Block |
| Category | Retail |
| Additional Screenshots |
 |
| File Type | dwg |
| Materials | Concrete, Masonry, Steel, Other |
| Measurement Units | Metric |
| Footprint Area | |
| Building Features | Deck / Patio |
| Tags | area, autocad, block, building, commercial, create, DWG, expansion, living, mall, market, offices, persons, provide, shopping, supermarket, trade, works |







