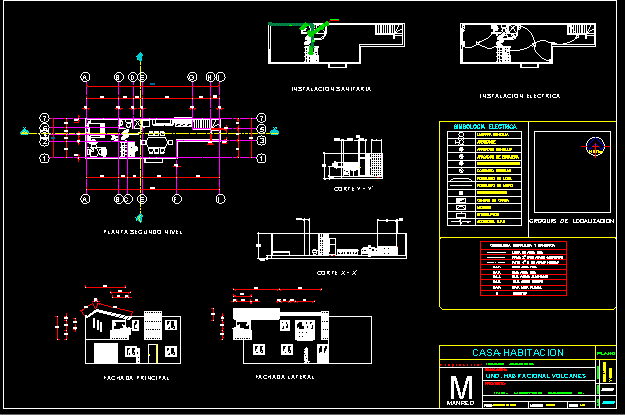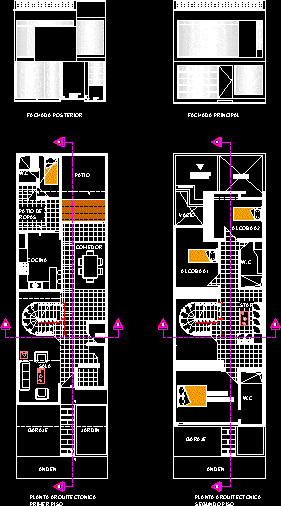Expansion DWG Block for AutoCAD

Expansion second floor, including electrical installation.
Drawing labels, details, and other text information extracted from the CAD file (Translated from Spanish):
dimension: meters, student :, f e s, aragon, vega muñoz ernesto, professor :, arq. thorn flowers roberto, north :, number :, capacity, second level plant, second level plant, lateral facade, main facade, and cuts., facilities, content, date :, dimension :, scale :, meters, number, key :, house-room, location: owner: flat, low low soapy water, b.a.n. low black water, b.a.f. low cold water, b.a.p. low rainwater, s.a.f. up cold water, log, hydraulic and sanitary symbology, location sketch, slab pipe, meter, switch, wall pipe, load center, cfe connection, cold water line, flying buttress, ladder damper, single damper, lamp simple, four way switch, electrical symbology, north, simple contact, register box, electrical installation, sanitary installation, stilo, cut and – and ‘, x – x’, project :, ing. hector carro r., irais carro, und. housing volcanoes, manred
Raw text data extracted from CAD file:
| Language | Spanish |
| Drawing Type | Block |
| Category | House |
| Additional Screenshots |
 |
| File Type | dwg |
| Materials | Other |
| Measurement Units | Metric |
| Footprint Area | |
| Building Features | |
| Tags | apartamento, apartment, appartement, aufenthalt, autocad, block, casa, chalet, dwelling unit, DWG, electrical, expansion, floor, haus, house, including, installation, logement, maison, residên, residence, unidade de moradia, villa, wohnung, wohnung einheit |








