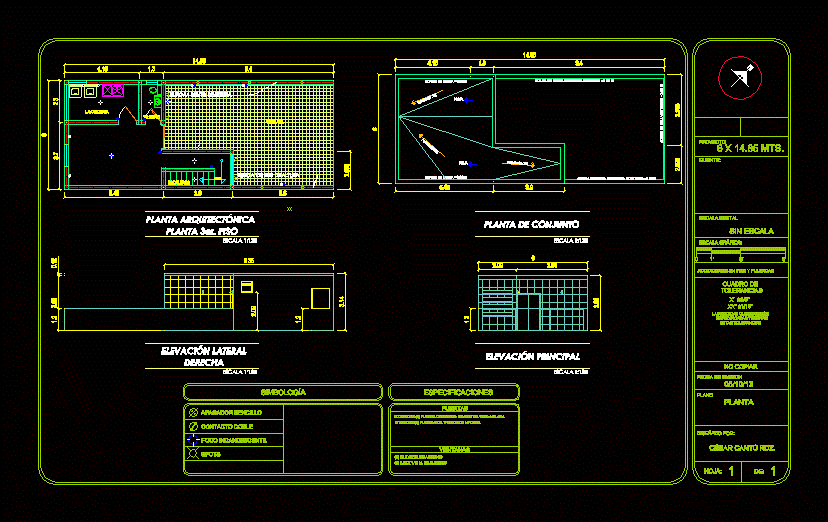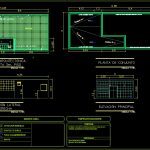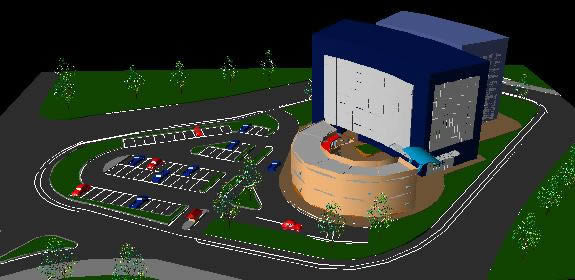Expansion Family DWG Block for AutoCAD
ADVERTISEMENT

ADVERTISEMENT
Terrace , room, laundry, bathroom and stairs. Plants – Cutting – Vista – Plant Roofs
Drawing labels, details, and other text information extracted from the CAD file (Translated from Spanish):
nicolás de los garza, san, nl, in unum progredientes, incandescent focus, simple damper, symbology, windows, doors, specifications, of :, sheet :, not copy, these tolerances, the measures that are not, specified will have, tolerances, box, dimensions in feet and inches, without scale, graphic scale :, digital scale :, customer :, project :, double contact, plane :, date of emission :, plant, laundry, stairs, terrace, low, nsp, designed by :, césar cantú rdz., spots
Raw text data extracted from CAD file:
| Language | Spanish |
| Drawing Type | Block |
| Category | House |
| Additional Screenshots |
 |
| File Type | dwg |
| Materials | Other |
| Measurement Units | Imperial |
| Footprint Area | |
| Building Features | |
| Tags | apartamento, apartment, appartement, aufenthalt, autocad, bathroom, block, casa, chalet, cutting, detached, dwelling unit, DWG, expansion, Family, haus, house, laundry, logement, maison, plant, plants, residên, residence, roofs, room, stairs, terrace, unidade de moradia, villa, vista, wohnung, wohnung einheit |








