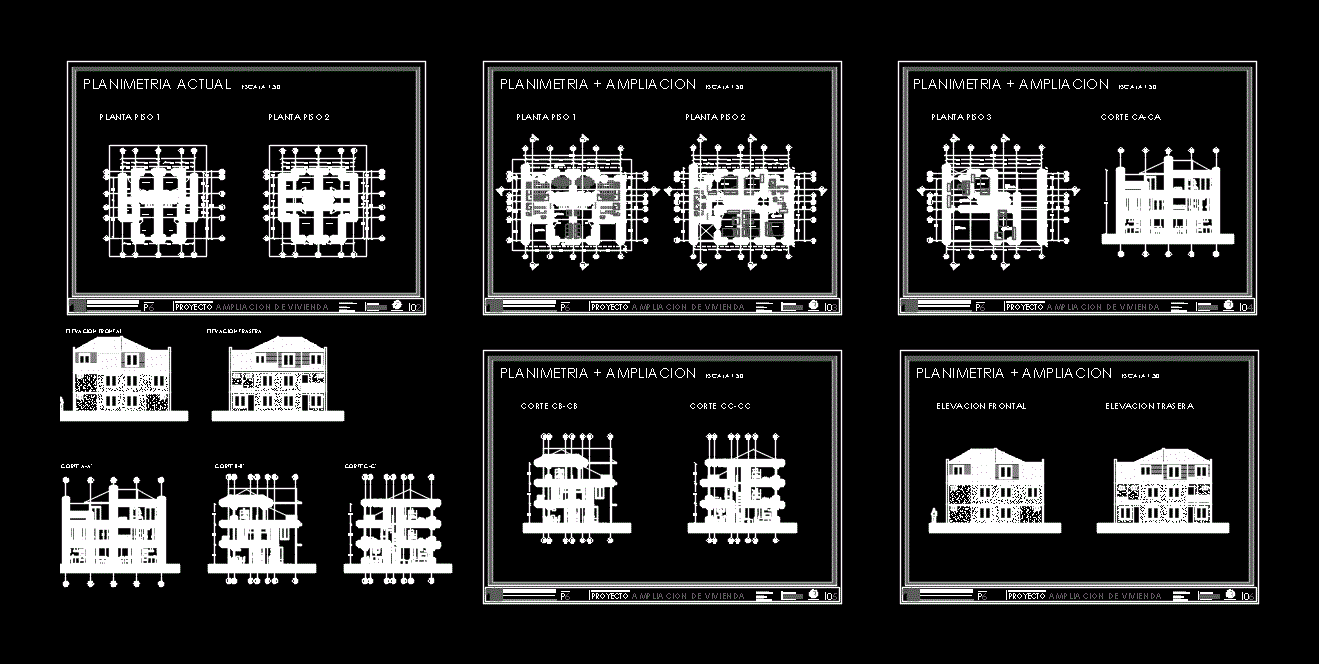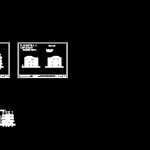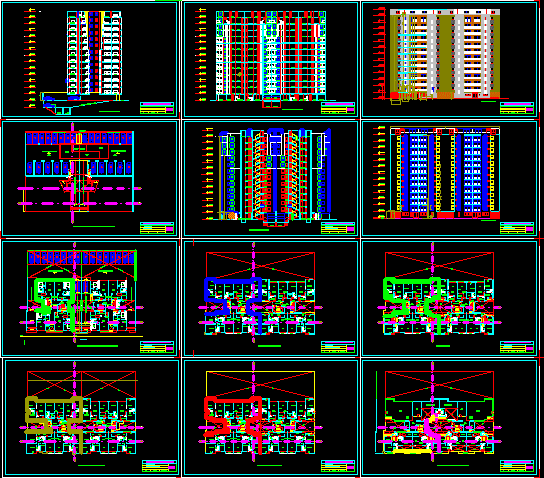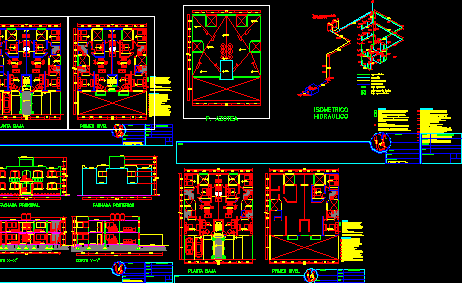Expansion House Condominium DWG Block for AutoCAD
ADVERTISEMENT

ADVERTISEMENT
Several possibilities of extension for small houses condominium.
Drawing labels, details, and other text information extracted from the CAD file (Translated from Spanish):
bedroom, twin bed, king size bed, double bed, queen size bed, dining room, living room, bathroom, kitchen, closet, pantry, terrace, study room, front elevation, rear elevation, cut a-a ‘, cut b-b ‘, c-c’ cut, land, land boundary, memory, the chosen dwelling is located in the city of conception, nonguen valley sector, ca-ca cut, cb-cb cut, cc-cc cut, current planimetry , interview, and requirement, housing scheme, location
Raw text data extracted from CAD file:
| Language | Spanish |
| Drawing Type | Block |
| Category | Condominium |
| Additional Screenshots |
 |
| File Type | dwg |
| Materials | Other |
| Measurement Units | Metric |
| Footprint Area | |
| Building Features | |
| Tags | apartment, apartment building, autocad, block, building, condo, condominium, DWG, eigenverantwortung, expansion, extension, Family, group home, grup, house, HOUSES, mehrfamilien, multi, multifamily housing, ownership, partnerschaft, partnership, possibilities, small |








