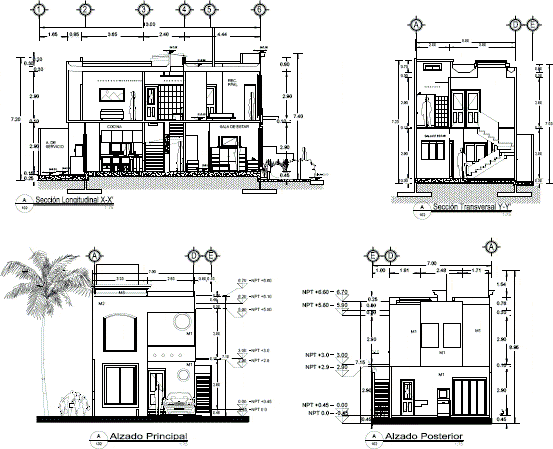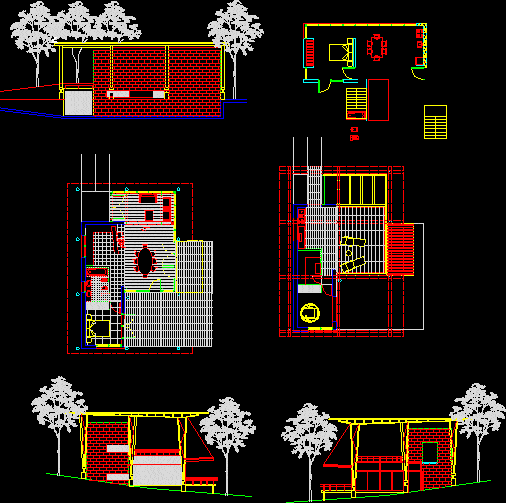Expansion One Family Housing DWG Detail for AutoCAD

Expansion one family housing . Installations. Structures. Constructive Details.
Drawing labels, details, and other text information extracted from the CAD file (Translated from Spanish):
room, owner :, project :, extension of single-family housing, floor plan :, location :, design :, drawing :, scale :, date :, mr. delfin mauricio salazar and hnos, lamina:, misael multiservices, cutting and elevation, first level built area, cl., commerce, living, ss.hh., third level, second level, fourth level, roof, technical specifications:, pipes will be lightweight pvc-salt type, except indications in the plan, boxes :, the boxes will be light fº gº according to the following dimensions in, switches, outlets and cable outlets will be of interchangeable type, distribution board :, constituted by metal cabinet with door and closing, pressure or key housing thermo magnetic switches, will be embedded in the wall and will have copper bar., lighting circuits and outlets will lead conductors, the number of conductors that are installed by pipes according to project, will be indicated by dashes in the lines of the circuit., lighting second floor, second floor outlets, single line diagram, legend, earthing hole, embedded in floor. its dimensions vary, see trace, number of conductors, wall or ceiling. its dimensions vary, see trace, junction box and wall junction, intercom output, telephone outlet, junction box and ceiling junction, three-phase outlet with grounding, monophasic outlet with grounding, ceiling, interconnection of telephone system, s, s, sub main distribution board, general distribution board, includes metal box, symbol, description, variable, varible, type of output, according to esp. tec., legend, water, drain, tee, gate valve, water meter, irrigation tap, yee, brass threaded register, drain box, width, height, alfeizer, type, doors and windows, aluminized, box bays, door, window, mdf, h any, lower reinforcement, upper reinforcement, plant – crossing of ø’s of beams, additional if there is no column, var. according to det. slab, cut a – a, cut b – b, patio, tarred wall, and painted, veneered with, majolica, built area, ds of lightened., temperature steel, beams, level, column box, projection from, in beams and columns, bending detail of stirrups, or beam, column d, specified, spec., clean and granulated coarse sand, stripping, aggregates, potable water, technical specifications, coating:, overlaps
Raw text data extracted from CAD file:
| Language | Spanish |
| Drawing Type | Detail |
| Category | House |
| Additional Screenshots |
 |
| File Type | dwg |
| Materials | Steel, Other |
| Measurement Units | Metric |
| Footprint Area | |
| Building Features | Deck / Patio |
| Tags | apartamento, apartment, appartement, aufenthalt, autocad, casa, chalet, constructive, DETAIL, details, dwelling unit, DWG, expansion, Family, haus, house, Housing, installations, logement, maison, residên, residence, structures, unidade de moradia, unifamily, villa, wohnung, wohnung einheit |








