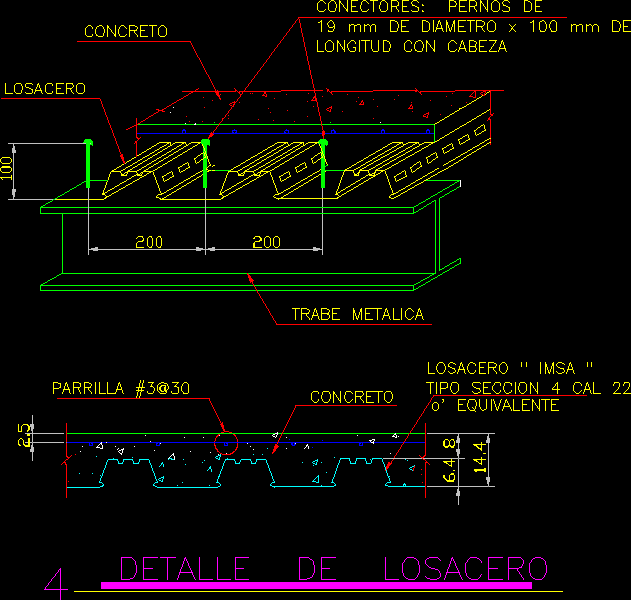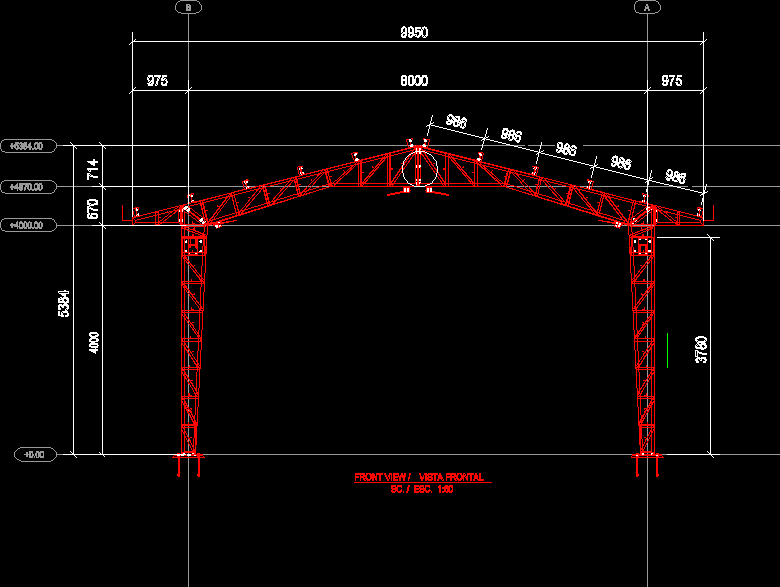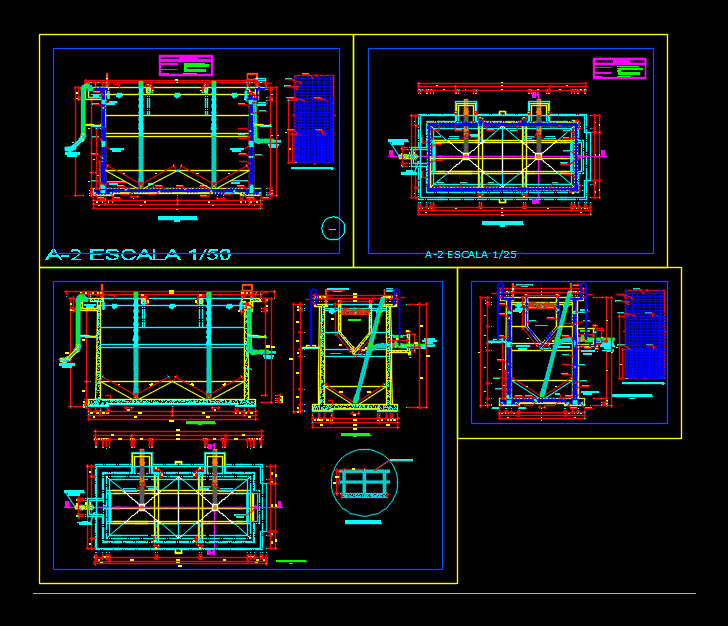Expansion Second Floor DWG Block for AutoCAD

Structural elements for the expansion of housing upstairs.
Drawing labels, details, and other text information extracted from the CAD file (Translated from Galician):
element, pos, we say, no, long, total, grade, frame, frame, total:, pos, we say, no, long, total, columns ending in, slab second floor, concrete:, steel: grade, scale:, abstract steel, slab second floor, columns, long total, grade, total, pos, we say, no, long, total, frame, superior, lower, stirrups, slab second floor, Exploding beams, concrete:, steel: grade, scale:, abstract steel, slab second floor, beams, long total, grade, total, frame, superior, lower, stirrups, element, pos, we say, no, long, total, grade, frame, frame, frame, frame, total:, frame, superior, lower, stirrups, slab second floor, Exploding beams, concrete:, steel: grade, scale:, frame, superior, lower, stirrups, frame, superior, lower, stirrups, frame, superior, lower, stirrups, slab second floor, foundation, column box, concrete:, steel: grade, scale:, abstract steel, slab second floor, columns, long total, grade, total, armed of the pillar, axis of the pillar, axis of the forging beam, pillar, overlap length, shuttered pillar detail, shake in the encounter with the forged, slab second floor, foundation, concrete:, scale:, slab second floor, breakup foundation, concrete:, scale:, element, pos, we say, no, long, total, grade, total:, foundation, concrete:, scale:, startups, foundation elements table, references, dimensions, peralte, armed inf, table of centering beams, arm sup .:, arm inf .:, arm tempeartura:, stirrups:, abstract steel, foundation, breakup foundation, long total, grade, total, foundation, breakup foundation, concrete:, scale:, element, pos, we say, no, long, total, grade, total:, abstract steel, foundation, breakup foundation, long total, grade, total, arm temperature, element, pos, we say, no, long, total, grade, total:, arm temperature, abstract steel, foundation, breakup foundation, long total, grade, total, arm temperature, arm temperature
Raw text data extracted from CAD file:
| Language | N/A |
| Drawing Type | Block |
| Category | Construction Details & Systems |
| Additional Screenshots |
 |
| File Type | dwg |
| Materials | Concrete, Steel |
| Measurement Units | |
| Footprint Area | |
| Building Features | |
| Tags | autocad, béton armé, block, concrete, DWG, elements, expansion, floor, formwork, Housing, reinforced concrete, schalung, stahlbeton, structural, upstairs |








