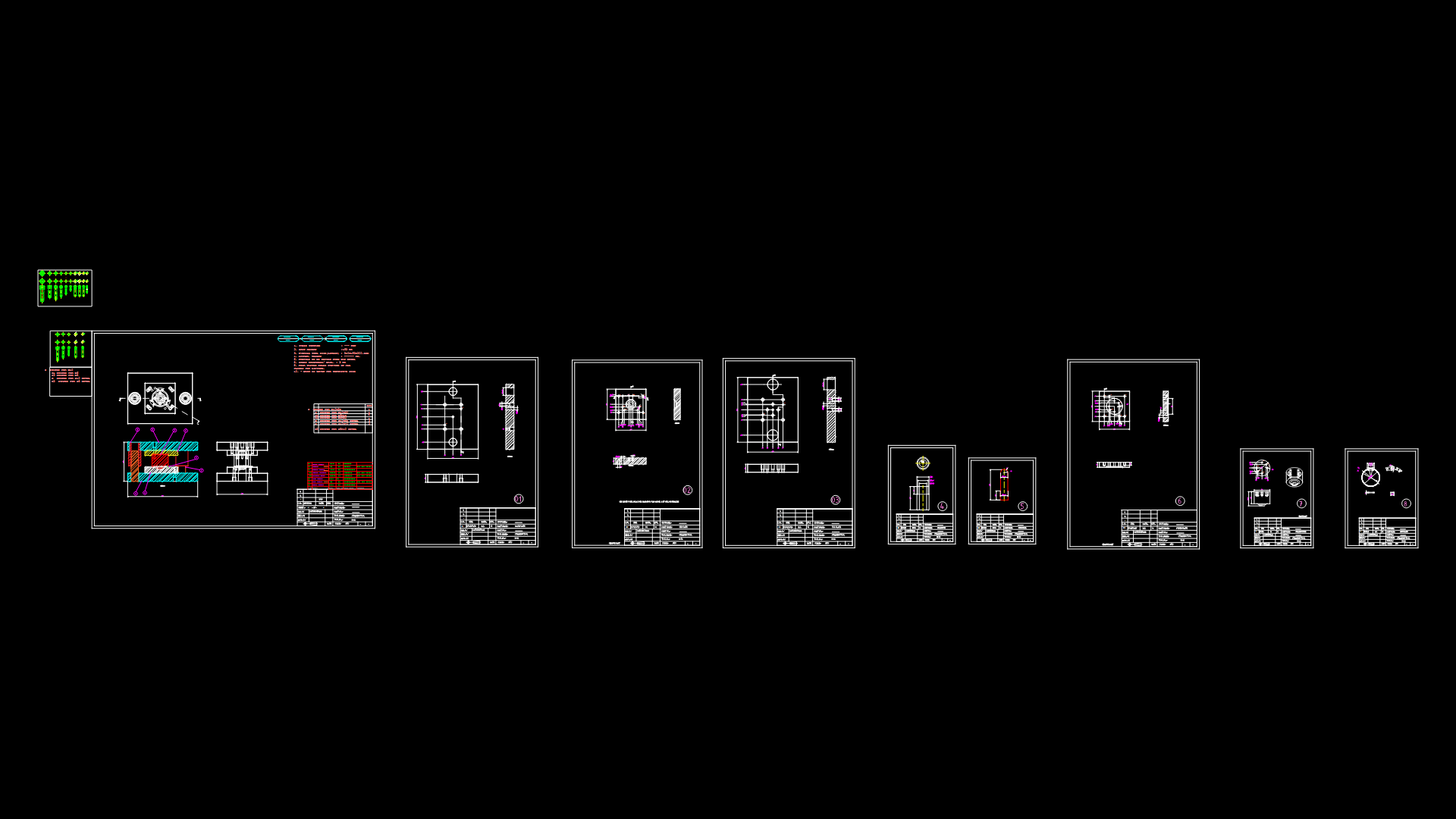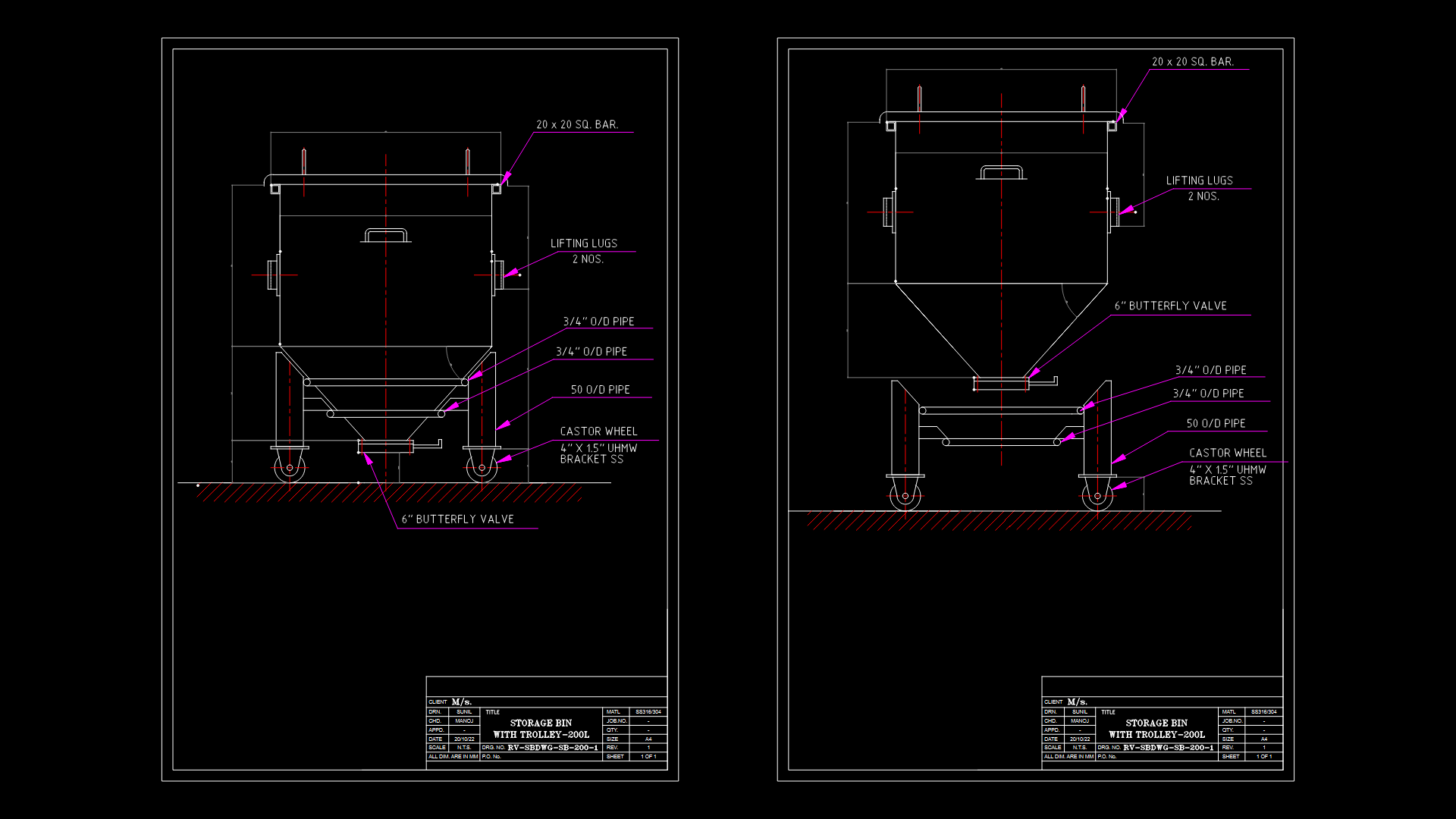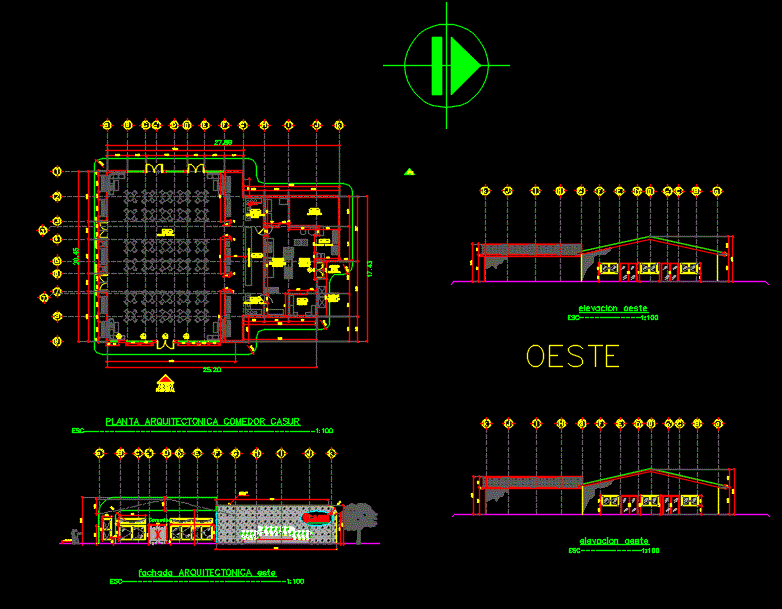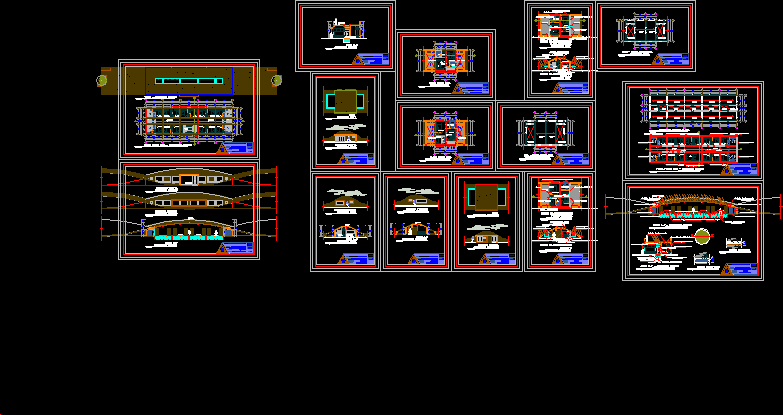Expansion Workshop DWG Detail for AutoCAD
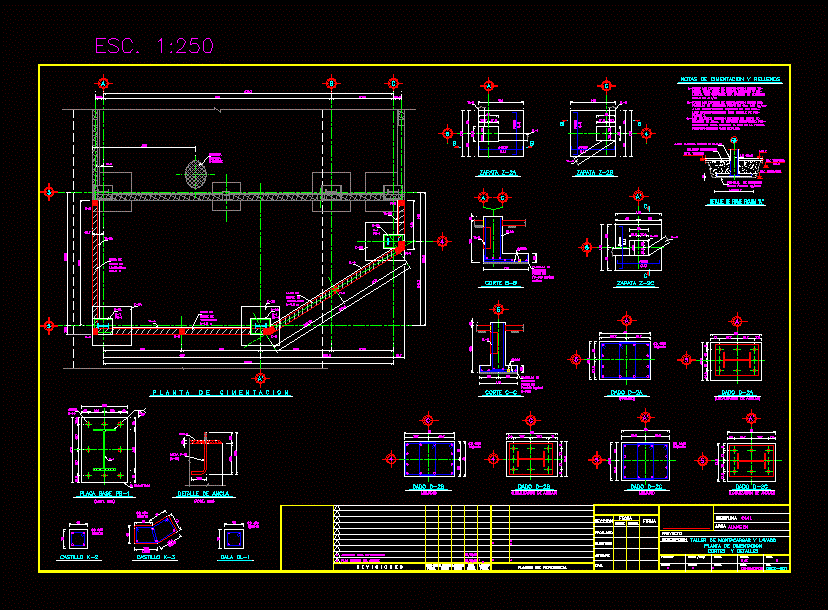
Expansion Workshop from landfills, foundation, footings and construction details of the shoe, motherboards, etc
Drawing labels, details, and other text information extracted from the CAD file (Translated from Spanish):
plantdecimentacion, cut cc, template, concrete, poor, die, cut bb, the fillings should be made in layers, not full, which guarantees a contact pressure, at the depths indicated in the details, all the shoes will be displaced on a, healthy rreno, free of organic matter or re-, all the shoes will be placed on te-, foundation and fill notes, firm, nsf, axis, concrete template, variable, ground level, fexpan or similar elastic gasket, filling compacted, niv. ground, level exhaustion, block of, wall of, discipline, area, description, project, rev., scale, date, no., review, aprobo, acot., signature, reference planes, civil, receives, electric, automat., section, proc-mec, delivery, revisions, automat, forklift and washing workshop, foundation plant, cuts and details, approved for, construction, gcia. of plant engineering, date: signature:, agros., grout, detail of anchor, column, paragua, existing, millimeters, v.s., r.p.v., indicated
Raw text data extracted from CAD file:
| Language | Spanish |
| Drawing Type | Detail |
| Category | Industrial |
| Additional Screenshots |
 |
| File Type | dwg |
| Materials | Concrete, Other |
| Measurement Units | Imperial |
| Footprint Area | |
| Building Features | |
| Tags | anchors, arpintaria, atelier, atelier de mécanique, atelier de menuiserie, autocad, carpentry workshop, castles, construction, dalas, DETAIL, details, DWG, expansion, footings, FOUNDATION, foundations, mechanical workshop, mechanische werkstatt, oficina, oficina mecânica, schreinerei, shoe, werkstatt, workshop |
