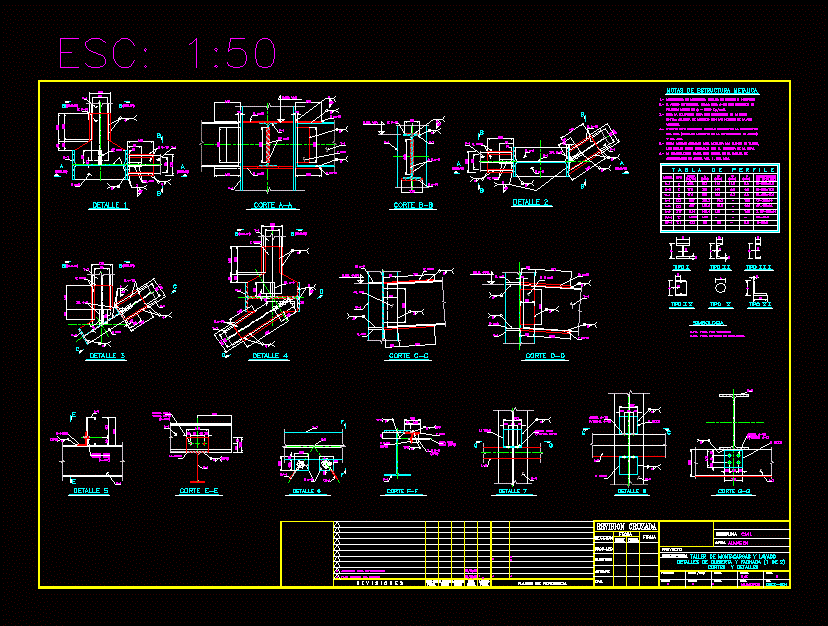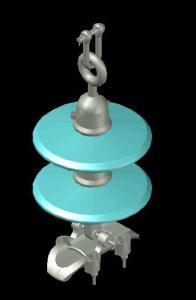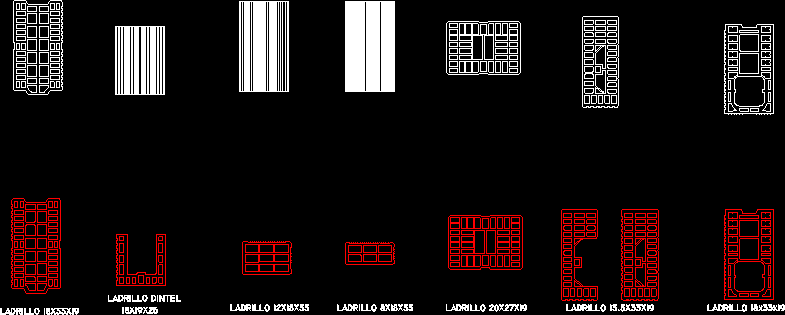Expansion Workshop – Metallic Structure DWG Detail for AutoCAD

Expansion of part of a workshop, details of roof and facade (1 of2)
Drawing labels, details, and other text information extracted from the CAD file (Translated from Spanish):
esc:, cut, detail, p.t., kind, kind, kind, Rev. smooth, detail, cut, n.s.e. var., n.s.e. var., cut, detail, n.s.e., cut, n.s.e., detail, cut, in catalog, ID, weight, kind, brand, construction in vol. of the imca., The nomenclature used is based on the, minimum fluency of fy, except for another indication, the indications, of the Mexican imca of the construction in, which will be reviewed by the director of the work., all welding will be with series electrodes, applied according to the norms of aws, these drawings will serve to detail the plans of, of the aisc., in force., notes of metal structure, the structural steel used will be, Dimensions in indicated meters., kind, kind, kind, symbology, n.p.t., n.s.e., upper level of structure, finished floor level, torns., agros., detail, agros., torns., cut, cut, agros., detail, agros., agros., detail, discipline, area, description, draft, rev., scale, date, drawing, draft, do not., revised, approved, date, acot., firm, cross review, reference planes, civil, date, receives, electric, automat., section, delivery, date, electric, date, automat, date, civil, date, approved, date, washing machine shop, cover details facade of, cuts details, approved for, building, gcia. plant engineering, Signature date:, millimeters, v.s.h., r.p.v., indicated, civil
Raw text data extracted from CAD file:
| Language | Spanish |
| Drawing Type | Detail |
| Category | Construction Details & Systems |
| Additional Screenshots |
 |
| File Type | dwg |
| Materials | Steel, Other |
| Measurement Units | |
| Footprint Area | |
| Building Features | |
| Tags | autocad, DETAIL, details, DWG, expansion, facade, metallic, metallic structure, of, part, roof, stahlrahmen, stahlträger, steel, steel beam, steel frame, structure, structure en acier, workshop |








