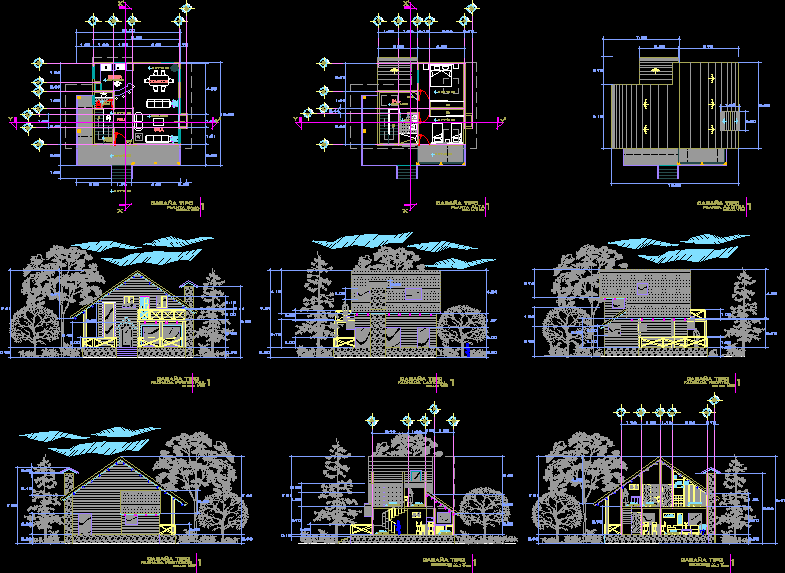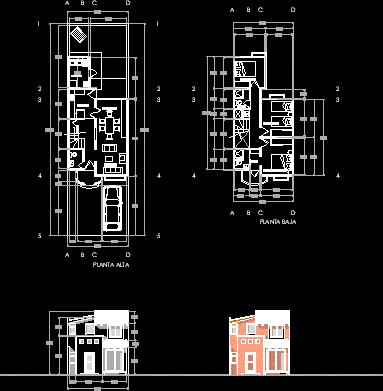Extension House DWG Detail for AutoCAD

Extension House – Plants – Details
Drawing labels, details, and other text information extracted from the CAD file (Translated from Spanish):
the indicated, jose ricardo villamil l., vehicle, kitchen, dining room, balcony, bathroom, patio clothes, empty on patio, alfagia in concrete, projection second floor, dining room, longitudinal cut a – a ‘, alcove, cellar , cross section b – b ‘, hall, local, commercial, column, floor second floor, general floor first floor, patio, floor no., vo. bo. architect :, vo. bo. owner :, scale :, date :, plants, cuts and facade, edgar arbelaez, gonzalez, drawing :, contains :, Armenian, location :, engineer :, mat no., room, dwelling, detached house, margarita rios, sanchez, c . c., work :, american standard, water closet – one piece – elongated bowl, porcelain – white, design parameters, masonry units, mortar paste, concrete, steel, epoxy: sika, dur, structural adequacy project, slab , columns to be built from the anchorage of the foundation, confinement beams
Raw text data extracted from CAD file:
| Language | Spanish |
| Drawing Type | Detail |
| Category | House |
| Additional Screenshots |
  |
| File Type | dwg |
| Materials | Concrete, Masonry, Steel, Other |
| Measurement Units | Metric |
| Footprint Area | |
| Building Features | Deck / Patio |
| Tags | apartamento, apartment, appartement, aufenthalt, autocad, casa, chalet, DETAIL, details, dwelling unit, DWG, extension, haus, house, logement, maison, plants, residên, residence, unidade de moradia, villa, wohnung, wohnung einheit |








