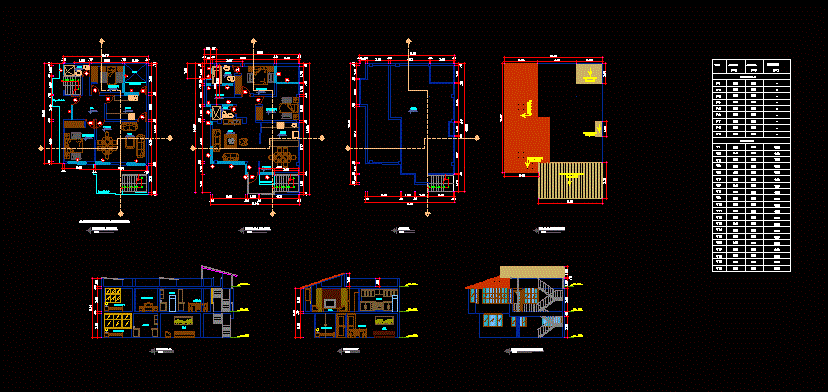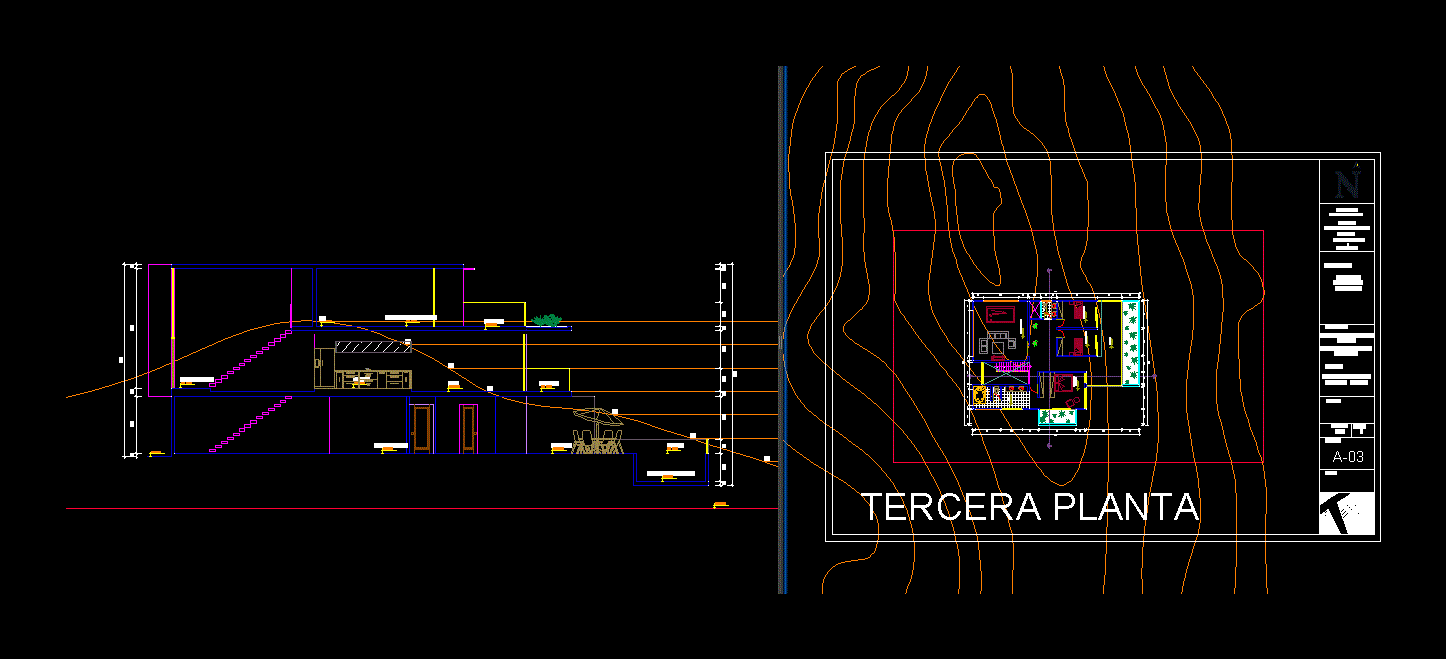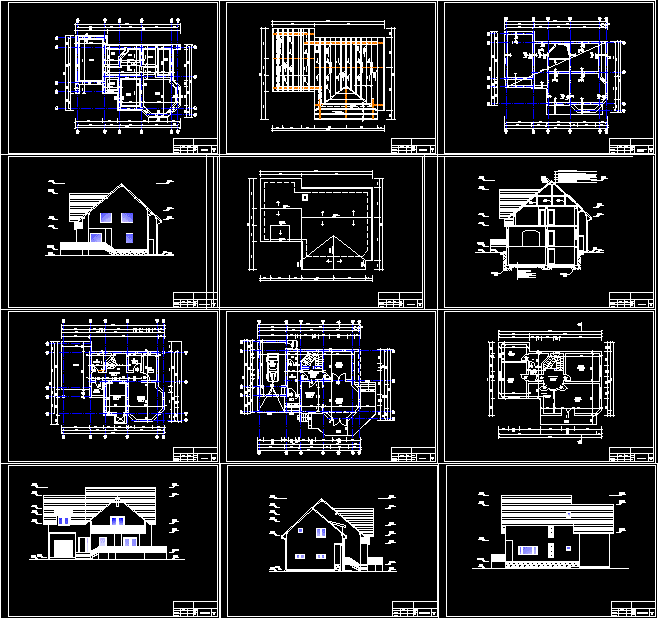Extension Of House DWG Full Project for AutoCAD
ADVERTISEMENT

ADVERTISEMENT
expansion project for family housing
Drawing labels, details, and other text information extracted from the CAD file (Translated from Spanish):
area of, donation, location, total area of land, constructed area pb, built surface pa, total built surface, area chart, in meters, dimension, general scale, December, date, calculation :, property, plan key, plan , location, project, architectural, infonavit holy water, ing., architectural, sr edmundo emmet olivier espejel, house room, members :, aguilar loyal ivav, fields saldaña omar, alcocer diazjusto alejandro, ocelot cuaya juan manuel, staircase, garden, bedroom pricipal, dressing room, room, bar, dining room, kitchen, garage, service area, portico, hall, salable area, area, surface, land, total area, roads, green area, guest room, this is what k, is going to expand, study
Raw text data extracted from CAD file:
| Language | Spanish |
| Drawing Type | Full Project |
| Category | House |
| Additional Screenshots |
 |
| File Type | dwg |
| Materials | Other |
| Measurement Units | Metric |
| Footprint Area | |
| Building Features | Garden / Park, Garage |
| Tags | apartamento, apartment, appartement, aufenthalt, autocad, casa, chalet, dwelling unit, DWG, expansion, extension, Family, full, haus, house, Housing, logement, maison, Project, residên, residence, unidade de moradia, villa, wohnung, wohnung einheit |








