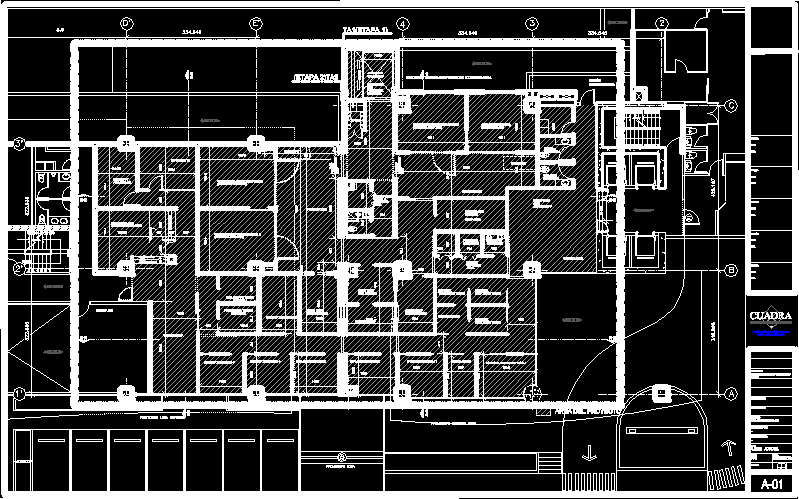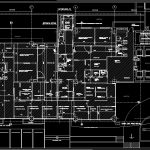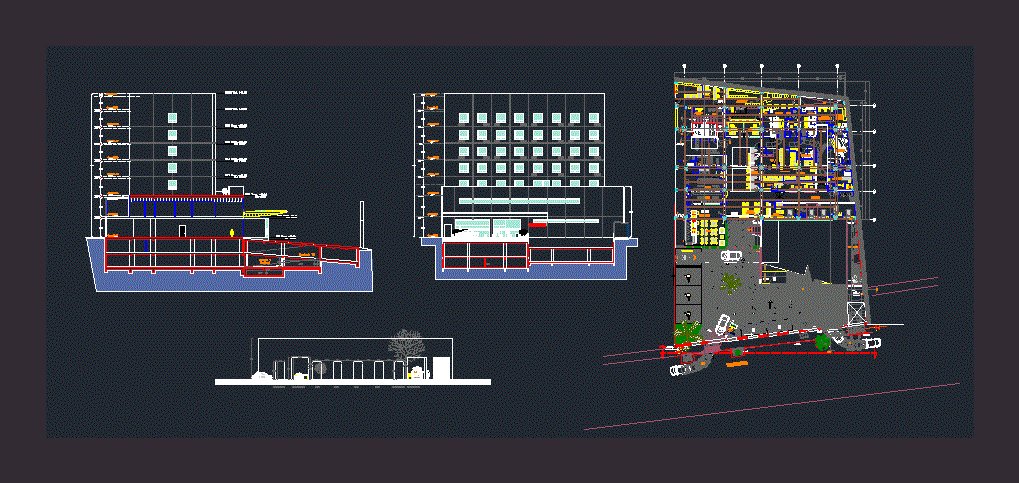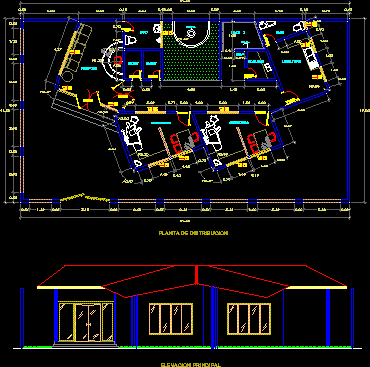Eye Clinic DWG Block for AutoCAD
ADVERTISEMENT

ADVERTISEMENT
Ophthalmic Surgical Clinic, 550, 00 m2, 4 operating rooms, clinics and special studies.
Drawing labels, details, and other text information extracted from the CAD file (Translated from Spanish):
metal and cloth side chair, generic, twist barstool counter high, knoll, lift stretcher, professional solutions, aa, dd, restricted area, semi-restricted area, public area, medical notes, dressing room, estcode, patient access, top slab projection , goes up, bathroom m, bathroom f, toilet, slab projection, gardening, second level projection, balcony, condensers, revision :, observations :, approved by :, —, facilities:
Raw text data extracted from CAD file:
| Language | Spanish |
| Drawing Type | Block |
| Category | Hospital & Health Centres |
| Additional Screenshots |
 |
| File Type | dwg |
| Materials | Aluminum, Other, N/A |
| Measurement Units | Metric |
| Footprint Area | |
| Building Features | Garden / Park, Elevator |
| Tags | autocad, block, CLINIC, clinics, DWG, eye, health, health center, Hospital, medical center, operating, rooms, special, studies |








