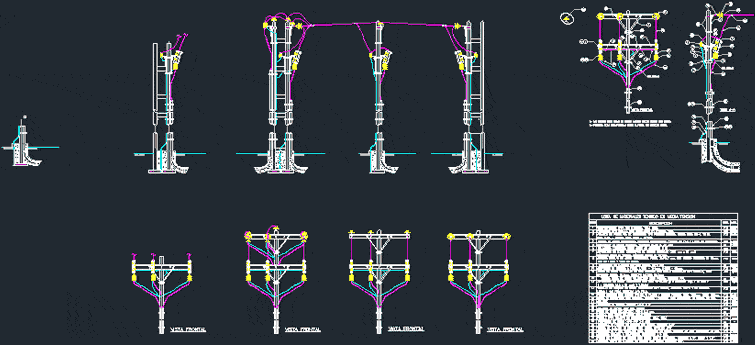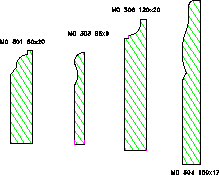Facade 2 Block Enclosure Wall – – Slab To Roof DWG Detail for AutoCAD

SINGLE FAMILY HOME, 2 LEVELS. TYPICAL FACADE. CONSTRUCTION DETAILS, WALL CONSTRUCTED OF HALF FOOT BLOCKS, SLOPING ROOF, SLAB FOUNDATION, LIGHTWEIGHT PARTITIONS
Drawing labels, details, and other text information extracted from the CAD file (Translated from Spanish):
foundation beam cm., polyethylene sheet, polyethylene sheet, extruded polystyrene, tabicon l.h.d., grip mortar, marble fountain, glass, wood carpentry, rustic, mortar grip, polyethylene sheet, self leveling mortar, stone cladding, polyethylene sheet, cleaning concrete, Foundation slab, concrete loader, tabicón l.h.d., mechanical fastening, portico, marble fountain, grip mortar, glass, wood carpentry, concrete loader, foot solid brick p., plaster, extruded polystyrene, sardinel brick m. tile, solid brick, tabicon lhd lightened partitions, ceramic scratch board, mortar of regularization, self-adhesive monolayer waterproofing membrane, grip mortar, curved roof tile, extruded polystyrene, eave formation, rustic, polyethylene sheet, self leveling mortar, semi-resistant forged, extruded polystyrene mechanical fastening, false ceiling, semi-resistant forged, blind box, plaster, rock wool with kraft mm., mortar grip, foot solid brick p., profile, aluminum shutter, gantry beam, profile, dilatation meeting, extruded polystyrene, tabicon l.h.d., foot solid brick p.
Raw text data extracted from CAD file:
| Language | Spanish |
| Drawing Type | Detail |
| Category | Construction Details & Systems |
| Additional Screenshots |
 |
| File Type | dwg |
| Materials | Aluminum, Concrete, Glass, Wood |
| Measurement Units | |
| Footprint Area | |
| Building Features | |
| Tags | autocad, block, constructed, construction, dach, dalle, DETAIL, details, DWG, enclosure, escadas, escaliers, facade, Family, home, lajes, levels, mezanino, mezzanine, one family housing, platte, reservoir, roof, single, slab, stair, telhado, toiture, treppe, typical, wall |








