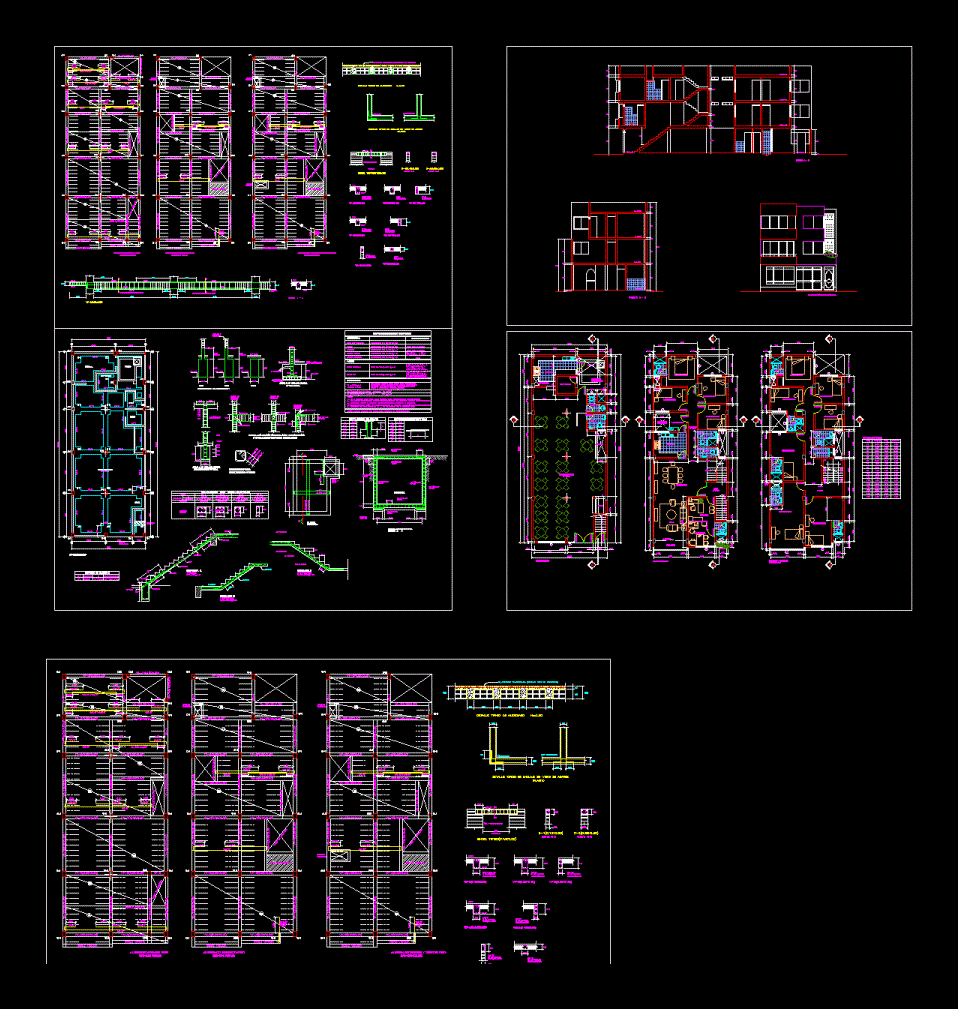Facade Multifamily DWG Full Project for AutoCAD
ADVERTISEMENT

ADVERTISEMENT
Facade Project; Detalhamento and especificação. Apartment and Condominium
Drawing labels, details, and other text information extracted from the CAD file (Translated from Portuguese):
bedroom principal kitchen hall tank elevated ss.hh. dormt servant patio mark ribbon center indicated scale: class: date: manaus-am, teacher :, subject :, student :, project, social housing
Raw text data extracted from CAD file:
| Language | Portuguese |
| Drawing Type | Full Project |
| Category | Condominium |
| Additional Screenshots |
 |
| File Type | dwg |
| Materials | Other |
| Measurement Units | Metric |
| Footprint Area | |
| Building Features | Deck / Patio |
| Tags | apartment, autocad, building, condo, condominium, DWG, eigenverantwortung, facade, Family, full, group home, grup, mehrfamilien, multi, multifamily, multifamily housing, ownership, partnerschaft, partnership, Project |








