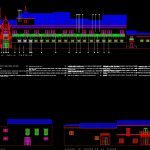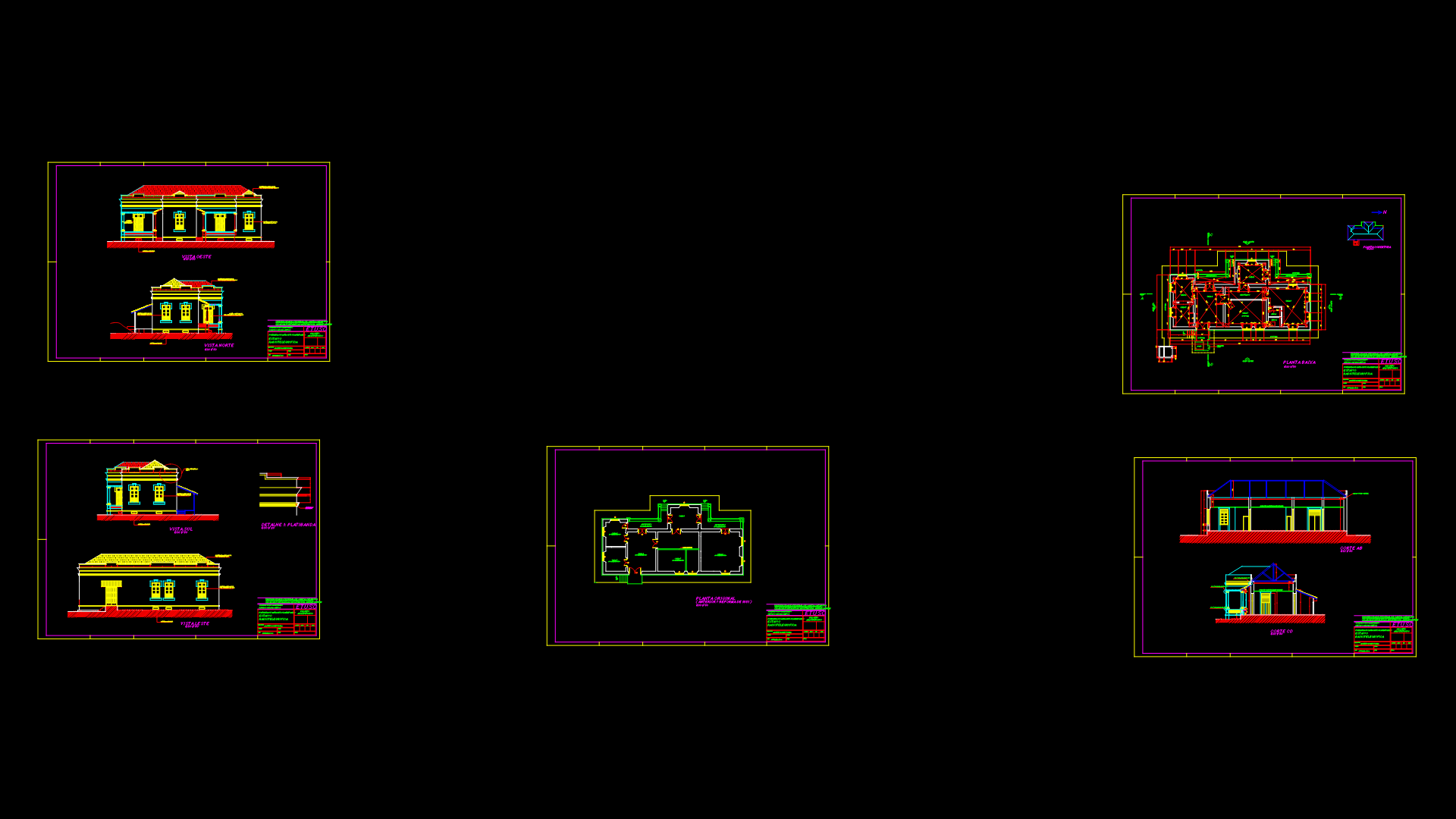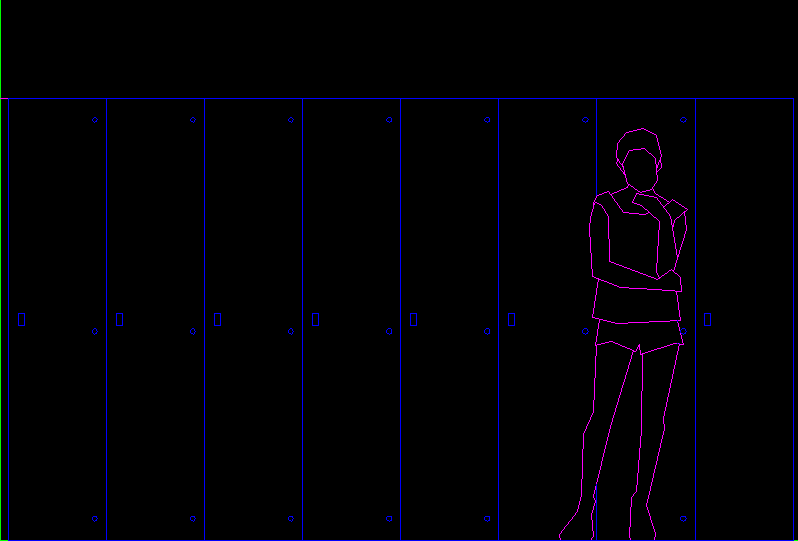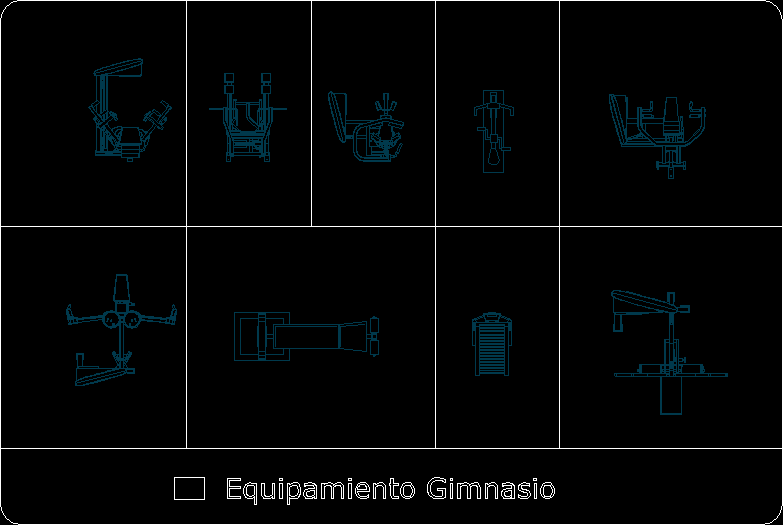Facade PeÑAflor Palace DWG Block for AutoCAD

Facade Palace from the Marquises – Peñaflor – At the moment Hotel 5 stars
Drawing labels, details, and other text information extracted from the CAD file (Translated from Spanish):
restoration of carpentry type ii including pickling new paint, chopped of existing plaster, raised of gutters with staple extraction classification of usable forging material, Restoration of carpentry type included pickling new paint, plaster of lime mortar with jaharrado in the first layer two hands of finishing in with, natural earth with washed smooth finish, restoration of carpentry type iii, cleaning the dry cover with natural bristle brush rear bath using solution, hydro alcoholic, restoration of handrails by cleaning with metal brush application of Judea bitumen, sanitation of joints with lime mortar powder with mineral pigments, Biocidal treatment in affected areas, touch-ups with a brush for the restoration of the aesthetic unity of the painting with the minimum, possible intervention, Ball reproduction according to existing type with cast stone mold extraction, artificial placement with epoxy resin, Lifting existing ball cleaning with subsequent fixing with epoxy resin, Careful stripping with spatula antixilófago treatment with xylan with brush, varnished with two coats of grease varnish including fine pre-sanding, dusty cleaning of the pictorial layer with soft dry brush, Restoration of the wooden lattice with pickup replenishment by, new paint antixilófago painting, previous fixation of the pictorial layer where necessary in balcony area fixer base, made of synthetic resin, substrate consolidation of the pictorial layer by injection of slaked lime with, caseinate calcium polyvinyl acetate, filling of sheets on the base substrate with slaked lime marble powder for later, integration, elimination of rude repintes in black in angels ornamentation with brush, solvent, sanitation of the balcony according to departure with frontal closing in sheet metal, painted according to detail, reproduction of unrecoverable wood lattice with treated wood, cleaning with brick brushing decorated balcony, restoration of existing bib reproduction of the missing stretches, careful scratching of whitewashing, or. to., j. to.
Raw text data extracted from CAD file:
| Language | Spanish |
| Drawing Type | Block |
| Category | Historic Buildings |
| Additional Screenshots |
 |
| File Type | dwg |
| Materials | Wood |
| Measurement Units | |
| Footprint Area | |
| Building Features | |
| Tags | autocad, block, church, corintio, dom, dorico, DWG, église, facade, geschichte, Hotel, igreja, jonico, kathedrale, kirche, kirk, l'histoire, la cathédrale, palace, stars, teat, Theater, theatre |








