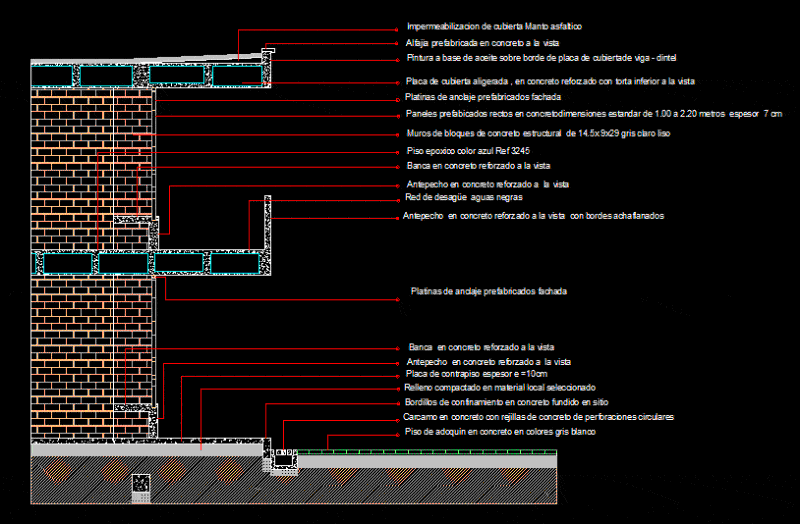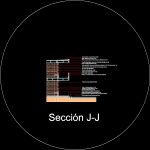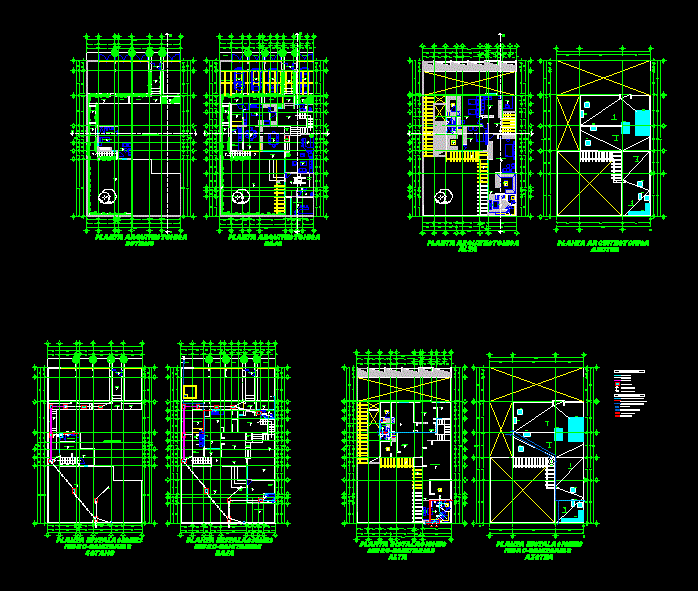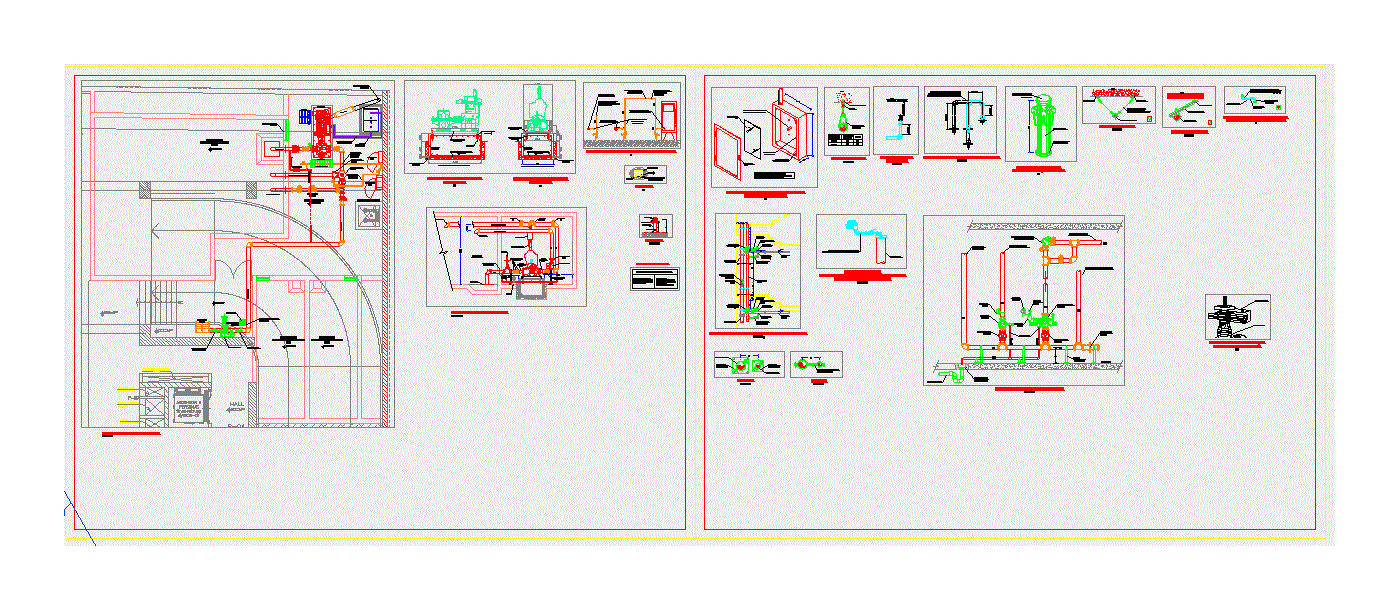Facade Section Construction Detail DWG Section for AutoCAD

Construction detail cut
Drawing labels, details, and other text information extracted from the CAD file (Translated from Spanish):
asphalt roofing waterproofing, alfajia prefabricated concrete sight, oil base paint on edge of deck lintel beam cover, lightweight deck plate reinforced concrete with bottom view cake, prefabricated anchor plates facade, panels prefabed straight in concrete standard dimensions of meters thickness cm, concrete walls of light gray structural concrete, epoxy floor color blue ref, reinforced concrete bench, reinforced sill, sewage network sewer, reinforced sill reinforced view with chamfered edges, prefabricated anchor plates facade, reinforced concrete bench, reinforced sill, underlayment thickness, filled in selected local material, confined concrete confinement curbs on site, Concrete carcamo with circular drill concrete grates, adobe concrete floor in white gray, section
Raw text data extracted from CAD file:
| Language | Spanish |
| Drawing Type | Section |
| Category | Construction Details & Systems |
| Additional Screenshots |
 |
| File Type | dwg |
| Materials | Concrete |
| Measurement Units | |
| Footprint Area | |
| Building Features | Deck / Patio |
| Tags | autocad, construction, construction details section, Cut, cut construction details, DETAIL, DWG, facade, section |








