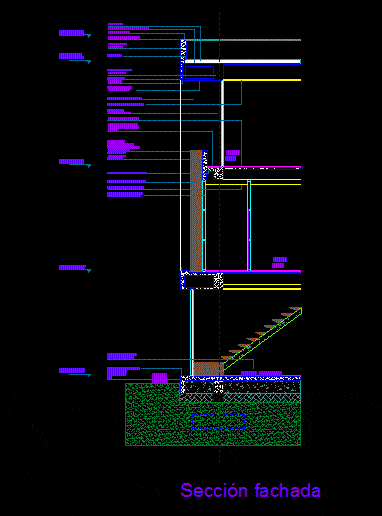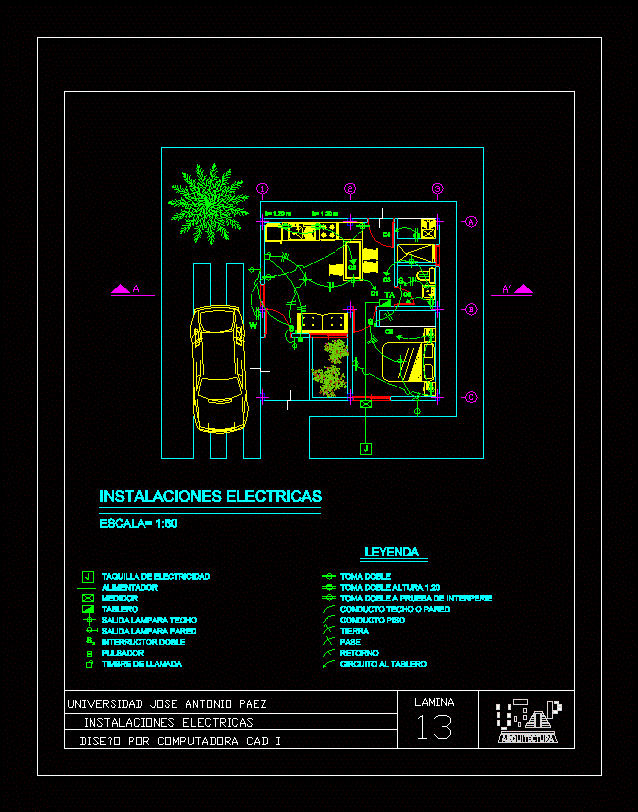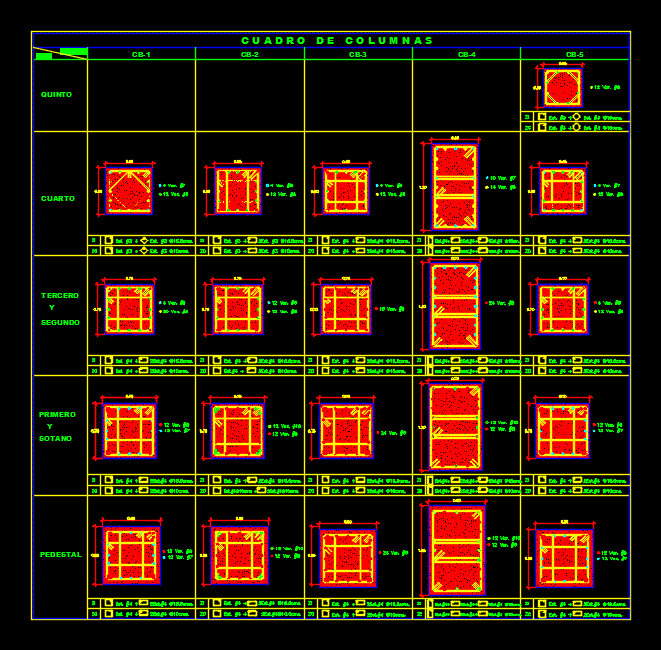Facade Section Construction Detail DWG Section for AutoCAD

Construction detail cutting facade
Drawing labels, details, and other text information extracted from the CAD file (Translated from Spanish):
guest bedroom, outdoor garden, children’s room, bedroom, loose gravel, waterproofing with imperconcrete, aluminum flashing, tuscan shot, concrete wall ocher the view, cutter deck slab according to structural design finish tuscan cutter bottom in concrete the view wall in concrete ocher the view detached in door sliding window in aluminum finish in carpet floor finish in floor in wood slats teka screwed tarugados top shot steel sheet bent painting polyurethane on epoxy anticorrosive base wall in concrete ocher the view on the inner side of the drainage of drainage water rains exterior plinth with phenolic triplex off-hook in internal wall in dry interior according to details of bathrooms, nf ne nf, wood floor finish granadillo la cado natural tuscan finish cm cm board edge in concrete ocher the view, facade section
Raw text data extracted from CAD file:
| Language | Spanish |
| Drawing Type | Section |
| Category | Construction Details & Systems |
| Additional Screenshots |
 |
| File Type | dwg |
| Materials | Aluminum, Concrete, Steel, Wood |
| Measurement Units | |
| Footprint Area | |
| Building Features | Deck / Patio, Garden / Park |
| Tags | autocad, construction, construction details section, cut construction details, cutting, DETAIL, DWG, facade, section |








