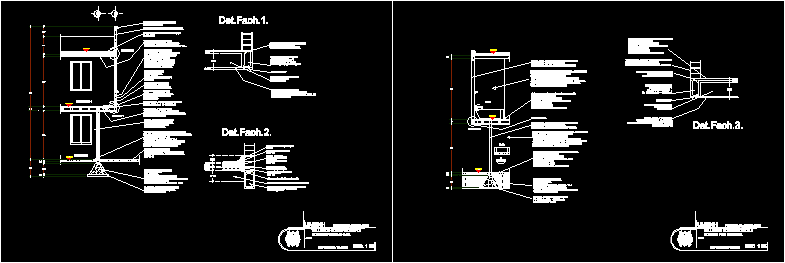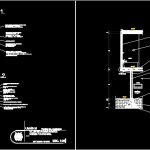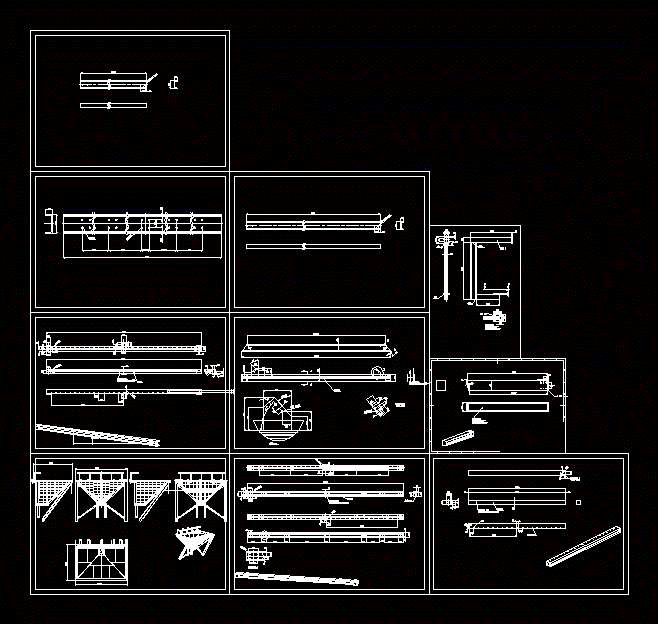Facade Section – Details DWG Section for AutoCAD
ADVERTISEMENT

ADVERTISEMENT
Facade Section – Details – Cap receiver – reinforced Concrete Slab
Drawing labels, details, and other text information extracted from the CAD file (Translated from Spanish):
npt, hall, masonry foundation, region, stone breaststroke, polystyrene cassette, non-recoverable, compression layer armed with, electrowelded mesh, plaster to rule and reventon finished with tirol ironed white marble and lime. walls of partition, red annealed, thread and lead, seated with mortar and, bathroom, student :, umsnh, faculty of architecture, cuts by facade, waterproofing top total plus, comex, grout-sand, joint with, cement mortar – Sand, brick chamfer, clay brickwork, mortar-based mortar, cement-sand, filled with light tepetate and tezontle, hollow facade ornament in parapet
Raw text data extracted from CAD file:
| Language | Spanish |
| Drawing Type | Section |
| Category | Construction Details & Systems |
| Additional Screenshots |
 |
| File Type | dwg |
| Materials | Concrete, Masonry, Other |
| Measurement Units | Metric |
| Footprint Area | |
| Building Features | |
| Tags | autocad, cap, concrete, construction details section, cut construction details, details, DWG, facade, reinforced, section, slab |








