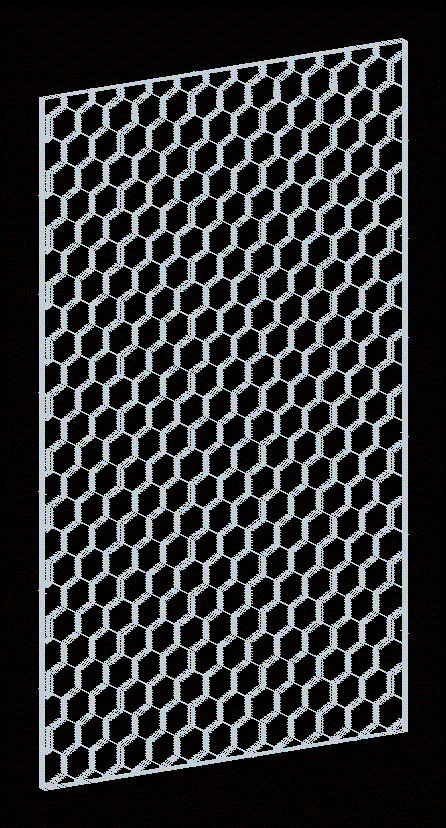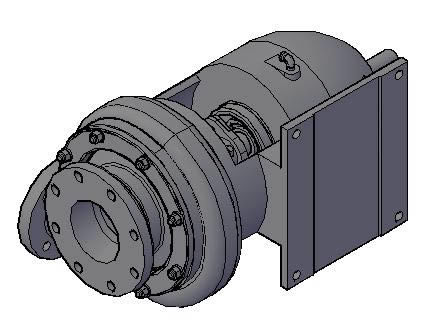Facade Section – Details DWG Section for AutoCAD

Facade Section – Details – Drop Celling – joist Slab
Drawing labels, details, and other text information extracted from the CAD file (Translated from Galician):
of the forged, mixed ceramic cover waterproof mortar shirt thick. masticated ceramic. brick brick partition. carpentry of p.v.c. wrought with polystyrene steering rod. forged concrete beam concrete concrete beam. sanitary wrought iron with polystyrene steering rod. pavement taken with adhesive on leveling layer. Perforated brick pocket standing on both sides faced with stone albardilla. artificial stone vierteaguas. enclosure formed from ext. int by: factory of perforated brick standing. Thermal insulation made of polyurethane foam of cm. thick Ceramic brick particleboard made with mortar of false concrete ceiling of aluminum slats. galvanized sheet gutter … mass concrete slab of cm. on cm of compacted wound. cm thick galore. natural terrain polyurethane insulation applied mesh cm joint zone between concrete slab fiberglass insulation zone of cm thick. Extruded polystyrene insulator.
Raw text data extracted from CAD file:
| Language | N/A |
| Drawing Type | Section |
| Category | Construction Details & Systems |
| Additional Screenshots |
 |
| File Type | dwg |
| Materials | Aluminum, Concrete, Glass |
| Measurement Units | |
| Footprint Area | |
| Building Features | |
| Tags | autocad, construction details section, cut construction details, details, drop, DWG, facade, joist, section, slab |








