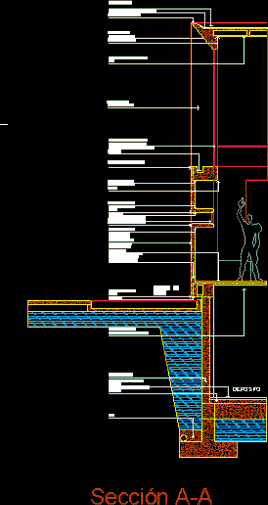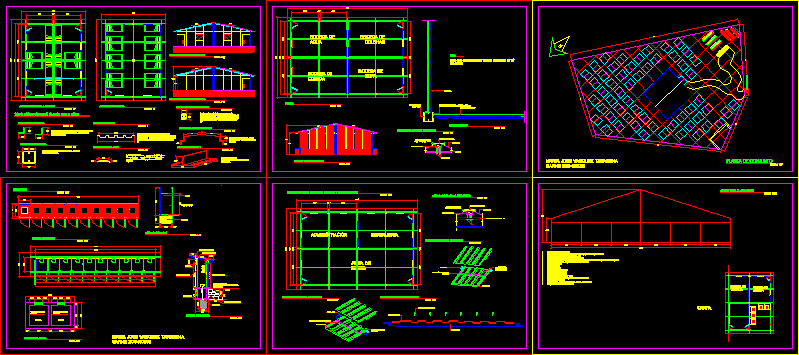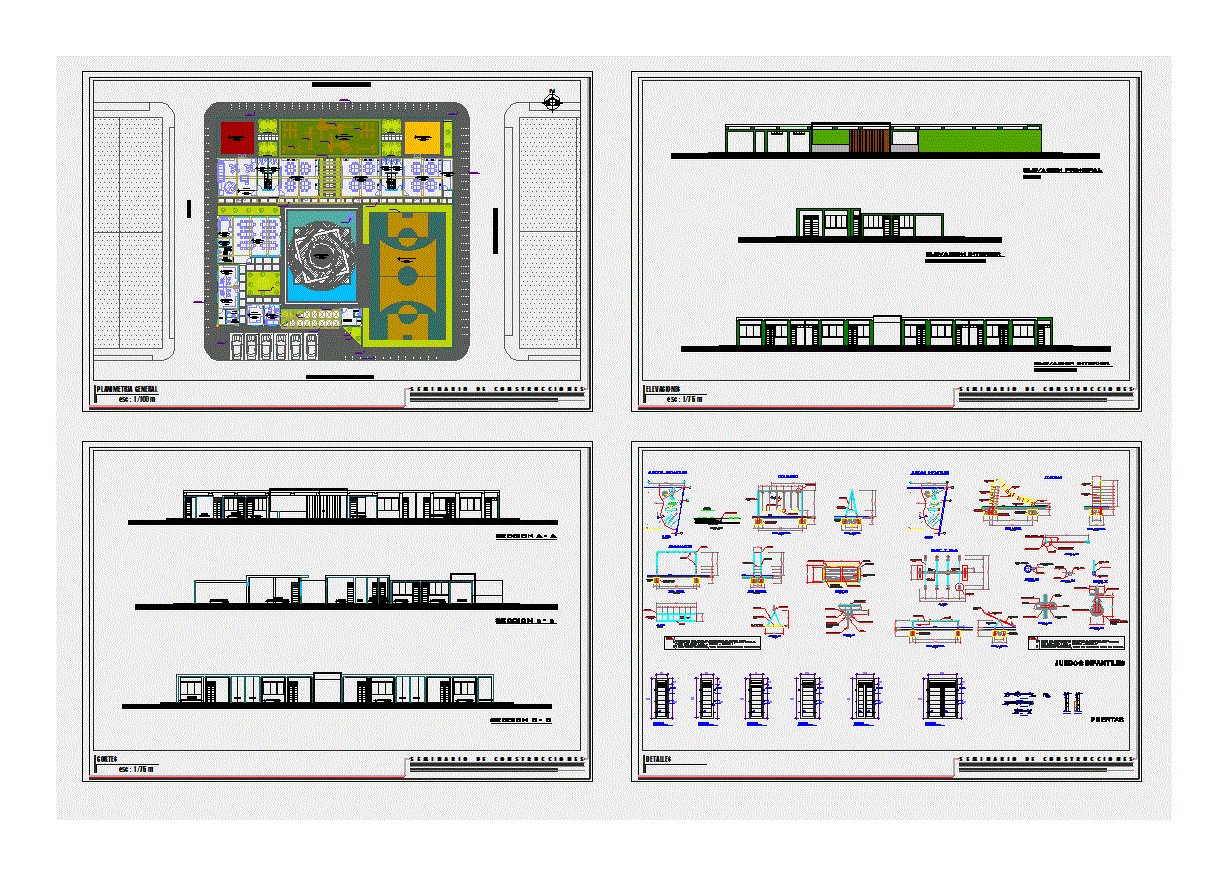Facade, Section DWG Section for AutoCAD

Detail facade cutting constructive educational institution
Drawing labels, details, and other text information extracted from the CAD file (Translated from Spanish):
ceiling in concrete ocher in sight, aluminum window and wood frame tucked in the concrete, channel beam in concrete according to structural design, cortagotero, aluminum window and wood frame tucked into the concrete, floor finish in natural lacquered granadillo wood , guardaescobas in granadillo natural lacquered wood tucked in the concrete, ceiling finish structure in concrete in sight, retaining wall, floor finish in enameled concrete, subfloor slab sesun structural design, filter, flashing in aluminum, impermeabilizacion with imperconcreto, loose gravel, mirror of water, deposit and machines, salon, ceiling in concrete ocher to the view, aluminum window and, wood frame tucked in the concrete, beam channel in concrete according to structural design, cortagotero, aluminum window and wood frame tucked in the concrete, finished in natural lacquered granadillo wood, natural lacquered granadillo wood stool tucked into the concrete, ceiling finish structure in concrete in sight, retaining wall, floor finish in enameled concrete, subfloor slab sesun structural design, filter, impermeability with imperconcrete, loose gravel, deposit, section a-a
Raw text data extracted from CAD file:
| Language | Spanish |
| Drawing Type | Section |
| Category | Schools |
| Additional Screenshots |
 |
| File Type | dwg |
| Materials | Aluminum, Concrete, Wood, Other |
| Measurement Units | Metric |
| Footprint Area | |
| Building Features | |
| Tags | autocad, College, constructive, cutting, DETAIL, DWG, educational, facade, institution, library, school, section, university |








