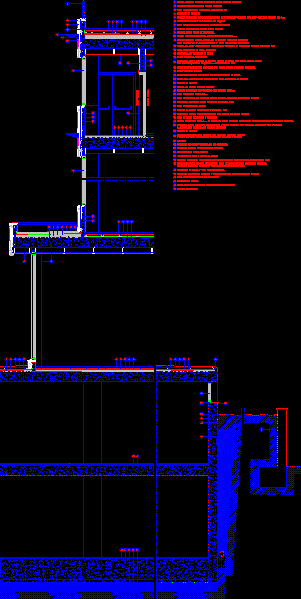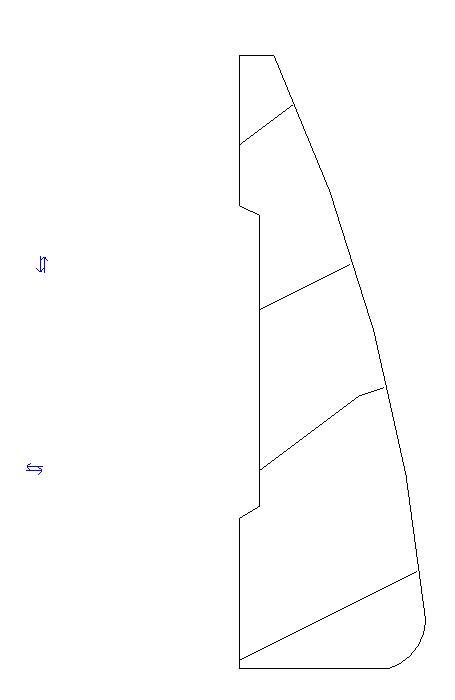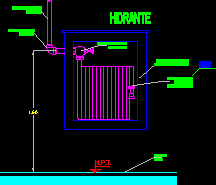Facade Section DWG Section for AutoCAD

Facade section vented aluminum panel
Drawing labels, details, and other text information extracted from the CAD file (Translated from Spanish):
common zones, interior module, false adjustable ceiling made up of hidden perimeter profile, reinforced concrete forging according to calculation, adjustable supports for floating floors, aluminum gutter dropper composite aluminum, asphalt fabric waterproofing, facade cladding with composite aluminum plate, quarry of solid brick perforated of enfoscada to the outside, impoverished concrete layer forming slope, lacquer pvdf polyethylene finish protection, Flooring stoneware rectified on inverted deck, air chamber polyurethane insulation projected with minimum thickness of, Direct lining with gd plates, gravel layer of, layer of protective mortar. dosage, thermal insulation of extruded polystyrene type plates with thickness of, geotextile membrane, railing according to carpentry plane, preformed piece of panel robertson, Structure of steel tubulars, bakelised wood plate, Fixed carpentry folding aluminum lacquered in color with double glazing, granite skirting, Polyethylene anti-impact insulation with thickness, paste for plating on partition walls, granite flooring in common areas with skirting boards of the same material, sand leveling leveling layer, granite zocalo up to high in common areas. rest up ceiling with venetian stucco wood, inter-office building between offices common areas with plasterboard partition insulation, grip mortar layer, false aluminum ceiling, stucco finish on hall ceiling walls, large format granite flooring, both sides of perforated brick quarry, prefabricated slab of reinforced concrete stamped imitation of adoquin, granite skirting, Floating technical floor formed by galvanized steel supports, Reinforced concrete retaining wall according to finishing plan for seen, finished for seen tempera, pre-frame metal for exterior carpentry, natural stone flashing, waterproofing on the outer face of the retaining wall with primer, stone casing drain pipe, sheet of oxiasfalto protection with lamina, continuous pavement of quartz concrete mechanically trowelled in basements, curb, Vents in basement according to carpentry plan, reinforced slab according to foundation plan, polyethylene waterproofing film on encachado, cleaning concrete, compacted aggregate, Composite slabs by steel granite tray, climalit type practicable to
Raw text data extracted from CAD file:
| Language | Spanish |
| Drawing Type | Section |
| Category | Construction Details & Systems |
| Additional Screenshots |
 |
| File Type | dwg |
| Materials | Aluminum, Concrete, Steel, Wood |
| Measurement Units | |
| Footprint Area | |
| Building Features | Deck / Patio |
| Tags | aluminium, aluminum, autocad, construction details section, cut construction details, DWG, facade, panel, section |








