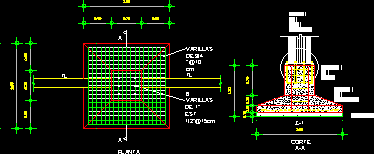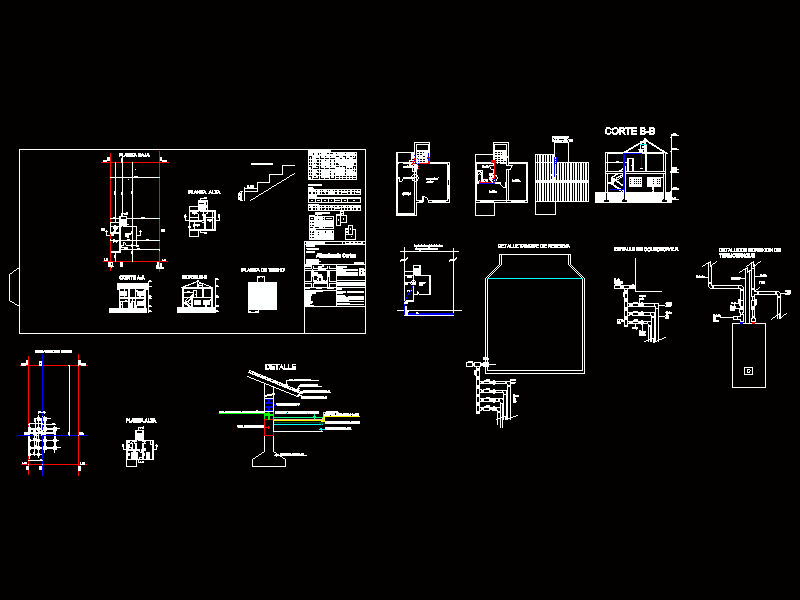Facade In Section View, Details And Specifications DWG Section for AutoCAD

Court facade; specifications.
Drawing labels, details, and other text information extracted from the CAD file (Translated from Spanish):
single-family housing, expte. nº, destination:, plane nº, street :, property :, enrique guillermo schroder, ground floor, first floor, grounding detail, guemes street, calle pellegrini, calle saavedra, calle cordoba, silvia rossana kuncheff, circuit worksheet, location, new electricity plan, between :, cordoba and saavedra, neighborhood:, center, owner :, clarification :, address :, address :, signature :, project :, installation :, arq. juan jose larramendy, abstract, letter :, year :, digit :, folio :, sheet of boards, work :, plane :, obs., u. f., plot, fifth, circ., section, farm, fraction, project, dir. technique, plant exist. relieved, demolition plant, main facade, cut aa, bb cut, signature, foundation plant, roof setting out plant, high floor setting out planting, high floor structure redefinition, foundations plant, structure floor, roof structure , sheet of bases of hºaº, sheet of columns, sheet of slabs of joists, sheet of beams of hºaº, calculation, enrique guillermo schoder, floor of ceiling, sheet of carpentry, gral direction. of particular works, general direction. of control use and occupation, observations:, balance of surfaces, for use council, zoning district, character of the activity, family housing and office, land use and land use plan, projected to enable, general direction. of cadastre, sup. free ground, sup. land, difference, proposed, fot, fos, plants, cuts and worksheet, structural calculation, construction by administration, arq. juan jose larramendy, technical direction, by administration, polig., roof plant, court c-c, room sheet, lighting and ventilation, sup. cover without approval ground floor, sup. cover without approval upper floor, sup. total cover without approval new, sup. total cover, white aluminum profiles with double hermetic transparent glass., exterior plaster waterproof, thick and thin to the lime., folder of m.c.h. of leveling, floor tiles of exterior concrete anti-slip, brick common to tambourine, waterproof whip, sill molding artisan, existing masonry, curtain of winding of injected aluminum slats in white polyurethane, cover rrollo reinforced concrete exterior lintel ending with molding Arranged., space for interior winding curtain with metal axes, leveling folder, registration cover paracortina rolling of plasterboard durlok type, ceiling applied gypsum under the slab finish latex paint anti-fungal, buña, adesivo for ceramic type klaukol without gasket, plates of expanded polystyrene iden tergopol, shoe of hºaº existing, natural terrain, clamps of subjection, wool barrier of vidri with paper kraf, arq. larramendy juan jose, departure:, request:, new plane, building:, street:, owner: enrique guillermo schroder, technical direction, owner, background, guemes no, expansion
Raw text data extracted from CAD file:
| Language | Spanish |
| Drawing Type | Section |
| Category | Construction Details & Systems |
| Additional Screenshots |
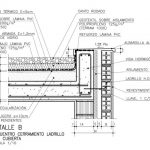  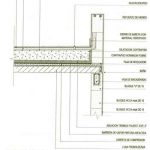  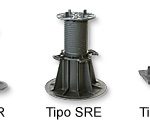 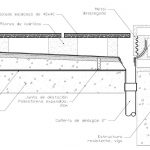 |
| File Type | dwg |
| Materials | Aluminum, Concrete, Glass, Masonry, Other |
| Measurement Units | Metric |
| Footprint Area | |
| Building Features | Deck / Patio |
| Tags | autocad, construction details section, court, cut construction details, details, DWG, facade, section, specifications, View |



