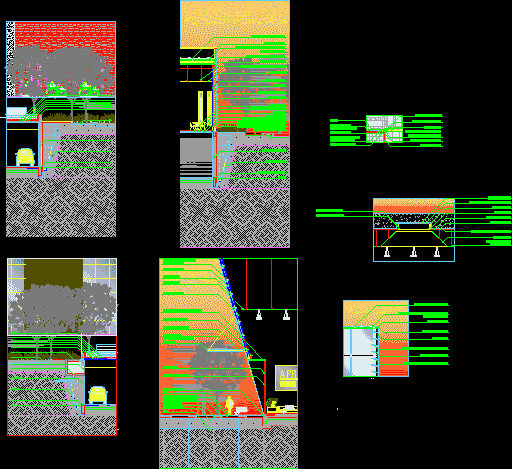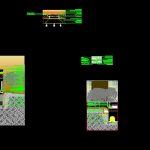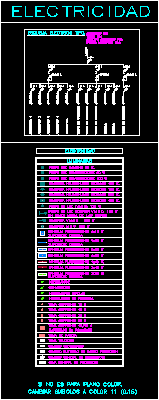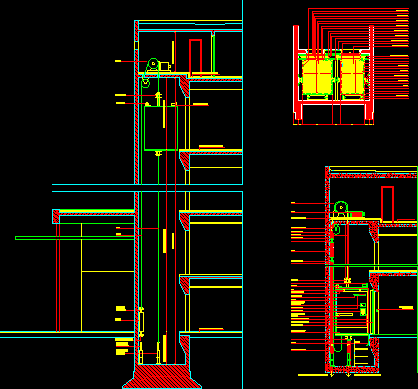Facade Sections – Details DWG Section for AutoCAD

Facade Sections – Details – Abutmet Wall – Garden Cover – Details
Drawing labels, details, and other text information extracted from the CAD file (Translated from Portuguese):
concrete plate, double-walled stainless steel tiled with thermal coating, metal algose, support profile of tiles, metal beam profile, metal tie rod for fixing plaster, plaster lining, gypsum plaster, masonry, stone coating, silicone joint, ceramic floor, mortar, underfloor, concrete slab, stone skirting board glued together with mortar, concrete curtain, drain, foundation fire, compacted soil, tile fastening screw, nesting cotrapiso, metal insert, plaster lining, metal fixing profile of the concrete plate, molded concrete slab in loco, metal beam profile, laminated glass colorless, metal strap, white anodized metal profile, glass skin, baldrame beam, floor, mortar, compacted soil, laying subfloor, layer of gravel, ground, glasing type frame, apr, wine, gypsum plaster, ventilation opening chimney effect, ventilation control louvre, glasing type frame, laminated glass, gypsum plaster, isolation, metal profile for fixing the gypsum board, plaster, concrete plate, metal profile pillar, metal insert fixing concrete plate, plasterboard fixing screw, folded sheet metal, sheet metal, waterproofing asphalt, mechanical protection, metallic brise, regularization of the slab, steel armor, molded concrete slab in loco, plaster lining, metal tie rod for fixing plaster, aluminum frame, laminated glass colorless, double-walled stainless steel tiled with thermal coating, metal algose, tile fastening screw, glasing type frame, glass skin, brise support metal tube, glass brise, sheet metal support glass, ceramic floor, mortar, regularization, concrete slab, concrete curtain, drain, foundation fire, compacted soil, ground, thermal protection, waterproofing asphalt, granite, regularization, concrete slab, concrete curtain, drain, foundation fire, compacted soil, ground, thermal protection, waterproofing asphalt, granite, ceramic floor, mortar, ventilation grille, rainfall, ventilation grill
Raw text data extracted from CAD file:
| Language | Portuguese |
| Drawing Type | Section |
| Category | Construction Details & Systems |
| Additional Screenshots |
 |
| File Type | dwg |
| Materials | Aluminum, Concrete, Glass, Masonry, Steel |
| Measurement Units | |
| Footprint Area | |
| Building Features | Garden / Park |
| Tags | autocad, construction details section, cover, cut construction details, details, DWG, facade, garden, section, sections, wall |








