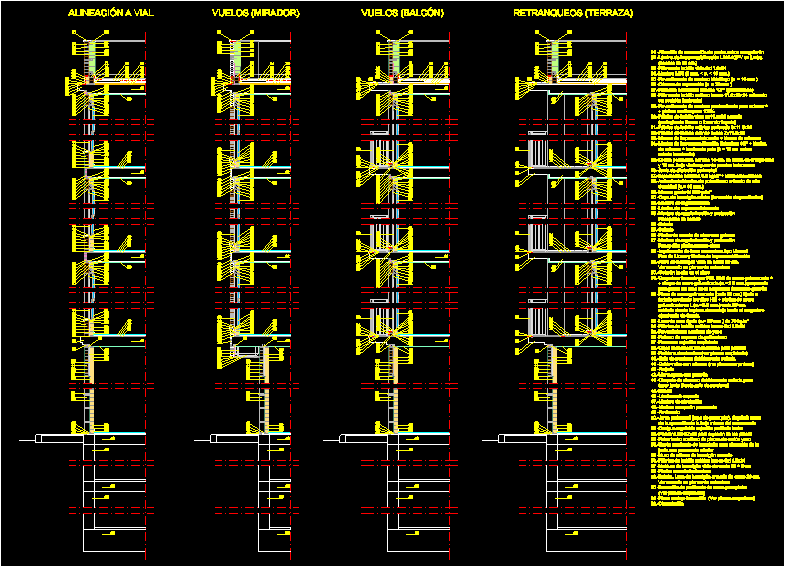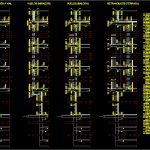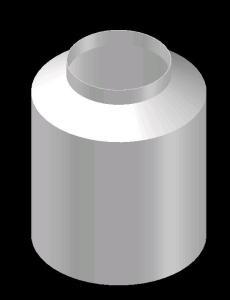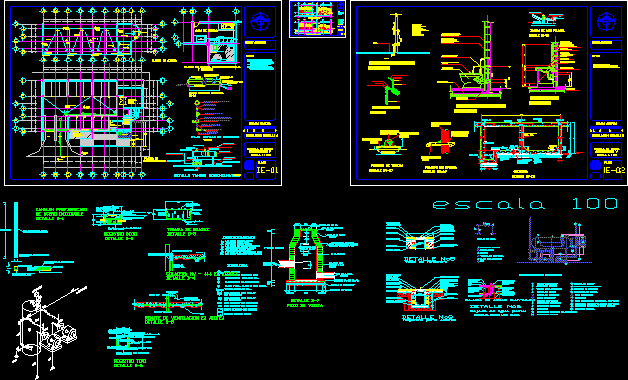Facade Sections DWG Section for AutoCAD

Facade Sections – Balcony – Details –
Drawing labels, details, and other text information extracted from the CAD file (Translated from Galician):
of limestone coronation with waterproofing dropper in joints of brick seen mm. e. hydraulic mortar structural separation bricktie hollow metric brick placed in the horizontal position of mortar predosified for exterior pure acrylic paint of brick seen cut laminated sheet metal brick perforated brick metric hollow waterproofing sheet reinforcement impermeavilization esterdam reinforcement sheet lamina pocket cm. on perimeter solarium. minimum cm. of height in front windows cm. low vortex of doors balconies of expansion perimetral asphaltic sheet bituminous thermal sheet of polystyrene extruded high density geotextile of concrete regulating waterproofing regularization of protection. Reception of solado of finish of eave with dropper of regularization protection. reception stone finish auction base cement-type maseal flex of lizoro concrete waterproofing sheet visor of corner cm. see armored in structural planes in the eaves formed by pnl of galvanized steel galvanized steel sheet prepared to paint the tone of the joinery forming galvanized steel dropper fixed forged by screws hilti sheet steel galvanized in each cm. Welded from the anchor plate to the loader exerting a strap. Rigid rock of continuous hollow metric brick plaster of polyurethane foam fastening carpentry monoblock soundproofed for aluminum blinds flat blinds sealed glass flat glass with aluminum dropper properly sealed to cover gasket leveling guide reception floor perimeter suppress before the execution of the interior sheet of the adjustable enclosure profile profile roofing for clamping of the plates continuous ceiling of plasterboard plastered concrete plaster for execution of the board with internal pavement of reinforced concrete concrete hollow metric brick seen from cm length reinforced concrete corner earthen coating cm. see armed in steel structure profile drawings plans. flat anchors railing. planes, flights, road alignment, flights, retreats
Raw text data extracted from CAD file:
| Language | N/A |
| Drawing Type | Section |
| Category | Construction Details & Systems |
| Additional Screenshots |
 |
| File Type | dwg |
| Materials | Aluminum, Concrete, Glass, Steel |
| Measurement Units | |
| Footprint Area | |
| Building Features | |
| Tags | autocad, balcony, construction details section, cut construction details, details, DWG, facade, section, sections |








