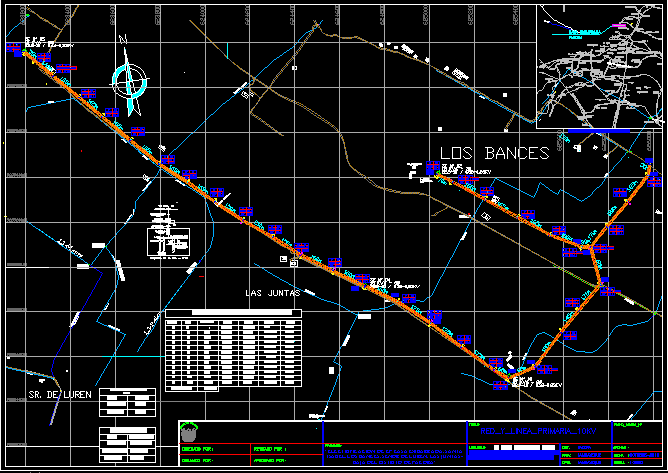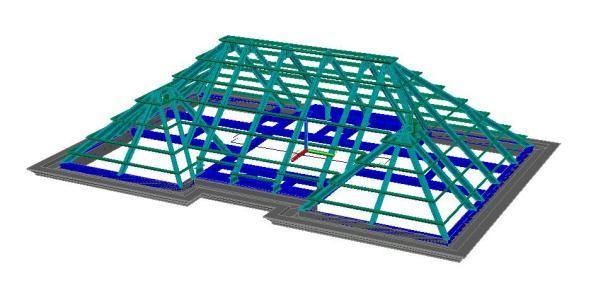Facade Sections DWG Section for AutoCAD

Facade Sections – False ceiling – Balcony – Details
Drawing labels, details, and other text information extracted from the CAD file (Translated from Spanish):
Prefabricated reinforced concrete pile thickness, counter-barrage of reinforced concrete armed with rods of, Poor concrete stencil from under league bindings, die of reinforced concrete armed with rods to receive column piles of friction., resistant layer, n.p.t., basement, strip of pine wood from, Firm concrete with white marble aggregate finish grain cms. of thickness., ground for garden, strip of pine wood from, hollow leaving only the steel, wide metal grid with iron solera, mca helvex mod., pending, registration plug, luminary, n.p.t., level, n.p.t., type plant, n.p.t., roof plant, n.p.t., low level, pending, pending, low level, second level, rooftop, pending, concrete compression, concrete polished finish, electrowelded, iron angles of, lock, a.s.t.m., screws, license plate, a.s.t.m., screws, slab base, slab foundation concrete reinforced concrete, prefabricated planter gray concrete base with white marble aggregate finish exposed grain., prefabricated wall brand pretecse gray concrete base with white marble aggregate of exposed grain finish., thick annealing red brick wall seated with mortar, lock, chain of concrete reinforced with var. its T., Drowned plate in prefabricated wall, prefabricated wall brand pretecse gray concrete base with white marble aggregate of exposed grain finish., chain of concrete reinforced with var. its T., Drowned plate in prefabricated wall, metal pole usg caliber, hilti wire rod anchor cm, license plate, ceramic tile model veneto mca. seated interceramic with prop mix. with integrated gray cement grout base bone joint, thick glass, pine plywood bed, chandelier of anodized aluminum mca. duranidic, cajillo to house lighting dimensions by design, Wire suspension galv. lime. in both ways, mca modular ceiling hunter douglas mod. wood suspension black color, Thick wall conduit tube, floor of stave machimbrada with varnish doll, canal for condensation water, second level
Raw text data extracted from CAD file:
| Language | Spanish |
| Drawing Type | Section |
| Category | Construction Details & Systems |
| Additional Screenshots |
 |
| File Type | dwg |
| Materials | Aluminum, Concrete, Glass, Steel, Wood |
| Measurement Units | |
| Footprint Area | |
| Building Features | Garden / Park |
| Tags | autocad, balcony, ceiling, construction details section, cut construction details, details, DWG, facade, false, section, sections |








