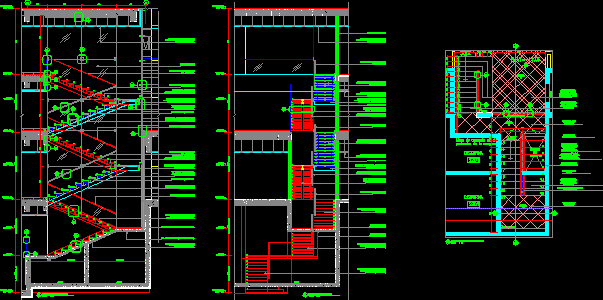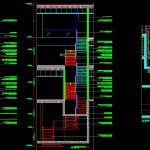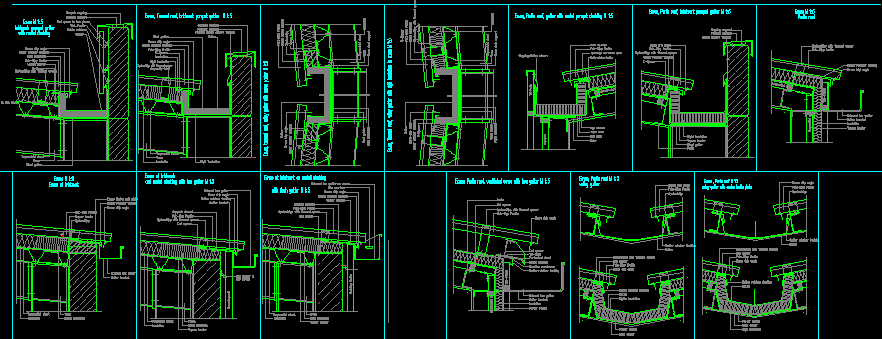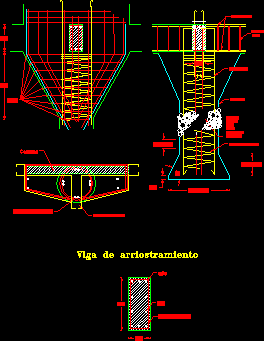Facade Sections DWG Section for AutoCAD

Facade sections with detail – Technical specifications
Drawing labels, details, and other text information extracted from the CAD file (Translated from Galician):
detail, scale:, n.p.t., plant level garden, scale, stay, family, pool, house of, machines, walker covered, meats, salon de, aerobics, vestibule, project level limit, natural terrain, project of level slab, cto. of, steam, bathrooms, men, circulation, project level limit, project, column, project, column, project, column, project, column, go up, elevator, forklifts, cellar, cellar, cellar, cellar, general, cellar, cellar, project of balcony, project of level slab, natural terrain, air cutoff, conditioned, low, go up, plant of machines, scale, bathrooms, women, cto. of, massage, carcamo, project of, project leveling tank, low, project of slab, project, column, project, column, project, column, project, column, project, column, natural terrain, air conditioning, trench for ducts, project of duct, g.c.i, cistern, cto. of, machines, cistern, project of duct, carcamo, pit of, project of slab, project of duct, project, column, project of duct, pipeline, bank, air conditioning, trench for ducts, air conditioning, trench for ducts, air conditioning, trench for ducts, air conditioning, trench for ducts, leave step in, wall for ducts, leave step in, wall for ducts, leave step in, wall for ducts, leave step in, wall for ducts, natural terrain, pit of, go up, barbecue grill, go up, staircase, platform, low, perimeter of the stairs, concrete wall in the, stairway plant, scale, go up, elevator, cistern, perimeter of the stairs, concrete wall in the, go up, poyo, barandal, cistern, go up, hollow, rest, project roof, bank, marina, ladder, marina, ladder, shaft, detail, scale:, number, low, tennis court, shaft, xref, perms cms, perms cms, plant level garden, scale, vestibule, cistern, rest, rest, go up, go up, poyo, elevator, barandal, cistern, water level, perms cms, floor level, perms cms, plant level garden, rest, rest, perms cms, ground floor, rest, rest, floor level, perms cms, cut stairs, scale, laminated crystal with transparent pvs formed by two clear crystals of tempered mm frosted by face view, Projection laminated crystal with transparent pvs formed by two clear crystals of tempered mm frosted by face view, steel angle of thickness, plant, slab of reinforced concrete planes, Concrete wall armed shots, vinitex vinyl paint of white comex white color s.m. on tablooch thickness mm with metal frame., Concrete wall armed shots, Special marble marble finish ivory finish combined with ivory frosted marble ivory finish, marble ivory cream finishing floor, laminated crystal with transparent pvs formed by two clear crystals of tempered mm frosted by face view, wall annealed red siding, stainless steel rail tubular profile base, project stainless steel rail tubular profile base, stainless steel rail tubular profile base, perms cms, rest, plant level garden, perms cms, cistern, perms cms, rest, ground floor, rest, rest, floor level, perms cms, plant, floor level, cut stairs, scale, Vinitex vinyl paint of comex white matt color
Raw text data extracted from CAD file:
| Language | N/A |
| Drawing Type | Section |
| Category | Construction Details & Systems |
| Additional Screenshots |
 |
| File Type | dwg |
| Materials | Concrete, Steel |
| Measurement Units | |
| Footprint Area | |
| Building Features | Pool, Elevator, Garden / Park |
| Tags | autocad, construction details section, cut construction details, DETAIL, DWG, facade, section, sections, specifications, technical |








