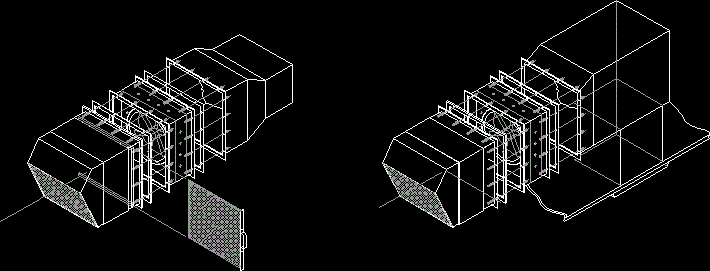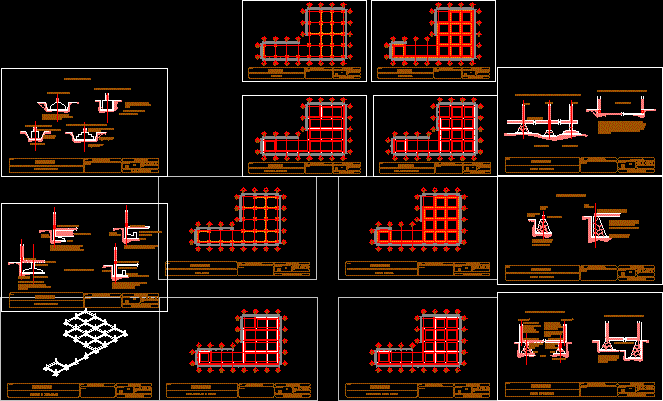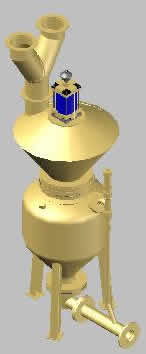Facade Sections – Face Brick DWG Section for AutoCAD
ADVERTISEMENT
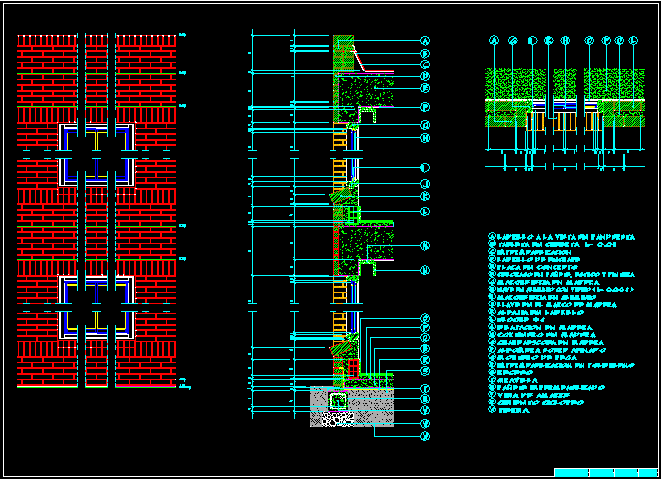
ADVERTISEMENT
Construction Detail – Wall Brick –
Drawing labels, details, and other text information extracted from the CAD file (Translated from Spanish):
April, michael ramirez b., german towers, teacher, griddle:, date:, code:, presented by:, autocad, architecture, a., cylinder, brick sight on tambourine, tablet on deck, waterproofing, veneer brick, plate in concrete, ceiling in stucco painting, wood marquetry, aluminum ship with glass, aluminum marquetry, key in the wooden frame, alfajia in brick, block, dilatation in wood, wood curtain, wood storage, carpet over tuned, stick mortar, polyethylene waterproofing, recebo, gravel, waterproofed pañete, mooring beam, Cyclopean foundation, Earth, National university of Colombia, architecture, prof: arq jorge towers, will cease. cruz rodriguez, detail, April
Raw text data extracted from CAD file:
| Language | Spanish |
| Drawing Type | Section |
| Category | Construction Details & Systems |
| Additional Screenshots |
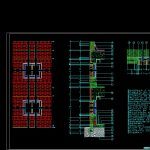 |
| File Type | dwg |
| Materials | Aluminum, Concrete, Glass, Wood |
| Measurement Units | |
| Footprint Area | |
| Building Features | Deck / Patio |
| Tags | autocad, block, brick, brick walls, construction, constructive details, DETAIL, DWG, facade, face, mur de briques, panel, parede de tijolos, partition wall, section, sections, wall, ziegelmauer |



