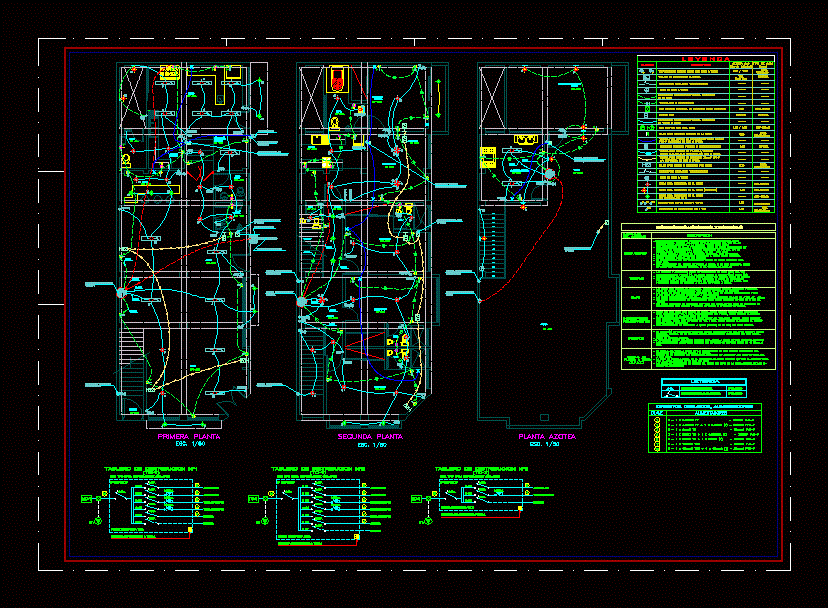Facade Sections – House DWG Section for AutoCAD
ADVERTISEMENT

ADVERTISEMENT
Facade Sections – House
Drawing labels, details, and other text information extracted from the CAD file (Translated from Spanish):
encachado de l.h.s., reinforced concrete wall, rounded mortar, arched, drainage pipe, mortar plastering, roller blind, insulating, sill, locker, molding, eaves, compression layer, asphalt paint, beam armor, gypsum plaster, closing the nasturtium, gripping mortar, pigeon holes, gravel filling for drainage, curved tile, legend, rasillon, wrought, ledge, skirting, soleria, grid, lintel, carpentry, constructive detail, scale, low level, semisotan plant, top floor
Raw text data extracted from CAD file:
| Language | Spanish |
| Drawing Type | Section |
| Category | Construction Details & Systems |
| Additional Screenshots |
 |
| File Type | dwg |
| Materials | Concrete |
| Measurement Units | |
| Footprint Area | |
| Building Features | |
| Tags | autocad, construction details section, cut construction details, DWG, facade, house, section, sections |








