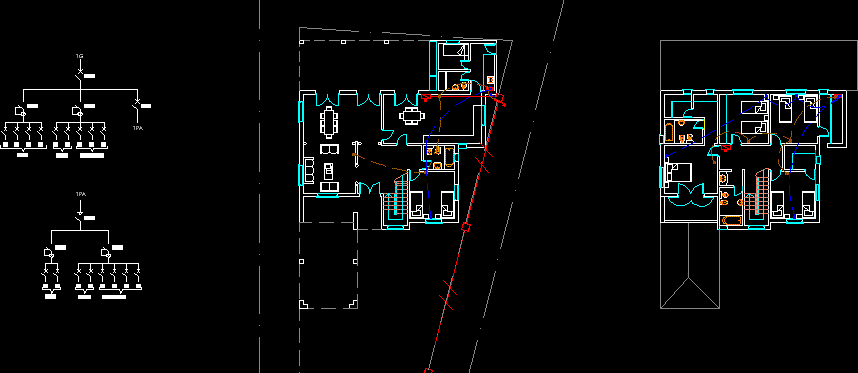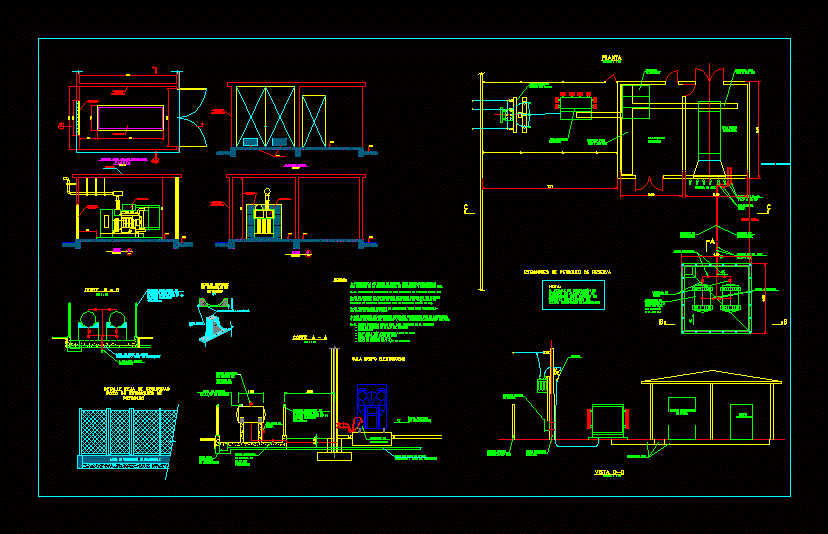Facade Wooden Lattice – Flat Roof Invested DWG Block for AutoCAD
ADVERTISEMENT

ADVERTISEMENT
Facade wooden lattice – Flat Roof invested
Drawing labels, details, and other text information extracted from the CAD file (Translated from Spanish):
Teak wood cm, Lightened plate for forged arriko, Bolt-on clamping plate, Angular pine wood, Rigid thermal insulation in extruded polystyrene sheets, Lightweight concrete arlite pendant, Screwed aluminum bib spliced, Boulder white limestone diameters mm, Folded sheet in anodized aluminum natural color, Steel carpentry, Piece of porexpan, Double asphalt fabric
Raw text data extracted from CAD file:
| Language | Spanish |
| Drawing Type | Block |
| Category | Construction Details & Systems |
| Additional Screenshots |
|
| File Type | dwg |
| Materials | Aluminum, Concrete, Steel, Wood |
| Measurement Units | |
| Footprint Area | |
| Building Features | Car Parking Lot |
| Tags | autocad, barn, block, cover, dach, DWG, facade, flat, hangar, invested, lagerschuppen, lattice, roof, shed, structure, terrasse, toit, wooden |








