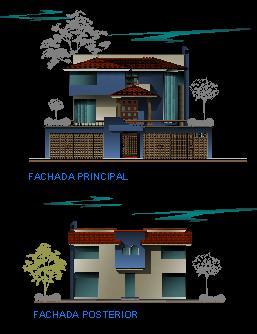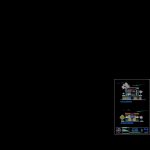Facades DWG Block for AutoCAD
ADVERTISEMENT

ADVERTISEMENT
Facades main and later of a house in construction – Mexico
Drawing labels, details, and other text information extracted from the CAD file (Translated from Spanish):
main facade, rear facade, key :, graphic scale :, dimension: meters, date :, design arq. building maldonado channels, general notes:, for the structural project, which must be respected the free heights indicated here, f a c h a d s, house room, e s t a d o m e x i c o
Raw text data extracted from CAD file:
| Language | Spanish |
| Drawing Type | Block |
| Category | House |
| Additional Screenshots |
 |
| File Type | dwg |
| Materials | Other |
| Measurement Units | Metric |
| Footprint Area | |
| Building Features | |
| Tags | apartamento, apartment, appartement, aufenthalt, autocad, block, casa, chalet, construction, dwelling unit, DWG, facades, haus, house, logement, main, maison, mexico, residên, residence, unidade de moradia, villa, wohnung, wohnung einheit |








