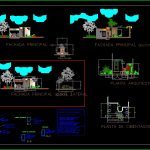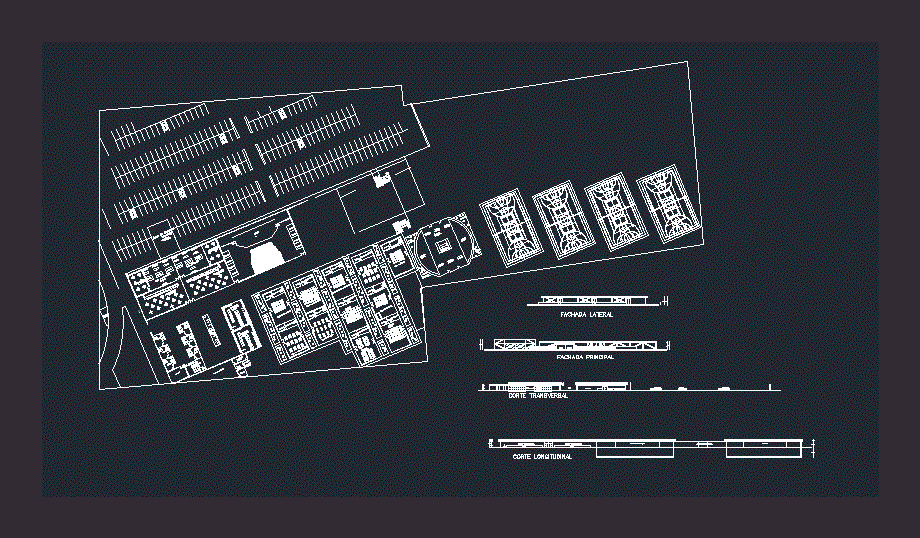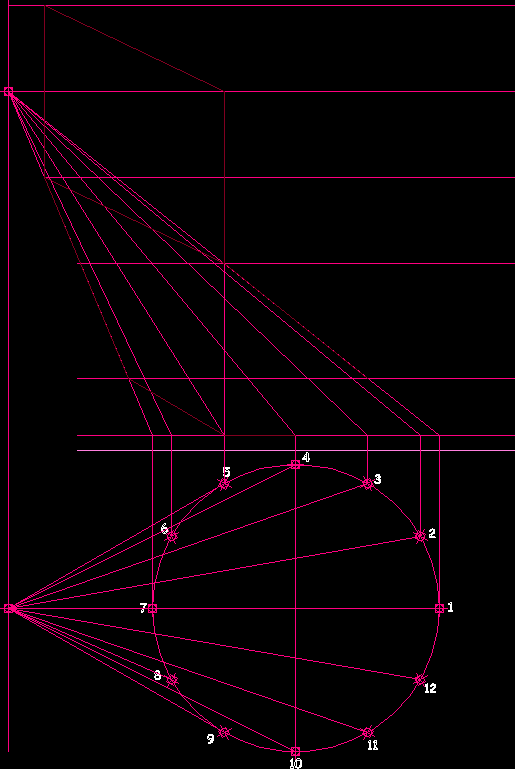Facades DWG Detail for AutoCAD

Prototypes of access facades and decotative details
Drawing labels, details, and other text information extracted from the CAD file (Translated from Spanish):
north, vd, jtd, m-jet, detail for niche, architectural floor, meters, evens, warrior, construction of access facade, signatures and stamps, scale :, dro, dimension :, project :, location:, address:, owner:, plane:, architectural, sketch of location :, date :, signature :, key :, exit for flying buttress, pipe conduit per floor, tv- pipe ventilates, cfe rush, exit center, black water register, log soapy water, cold water copper pipe, copper hot water pipe, cfe meter, staircase switch, general switch, load center, power up, simple damper, all sanitary pvc sanitary piping, simple contact, land, sce, raj, ran, new work, isolated foot, simple concrete, template of, until finding, firm and uniform floor, anchoring of the column, both directions, armed:, castles, intermediate chain, chain of exhaustion, ci, cd, load chain, cc, structural notes, a rq. luis carlos koh puga, foundation plant, garage, side cut, mr. carlos onofre, fractionation mesquite
Raw text data extracted from CAD file:
| Language | Spanish |
| Drawing Type | Detail |
| Category | Doors & Windows |
| Additional Screenshots |
 |
| File Type | dwg |
| Materials | Concrete, Other |
| Measurement Units | Imperial |
| Footprint Area | |
| Building Features | Garage |
| Tags | abrigo, access, acesso, autocad, DETAIL, details, DWG, facades, hut, l'accès, la sécurité, obdach, ogement, safety, security, shelter, sicherheit, vigilancia, Zugang |








