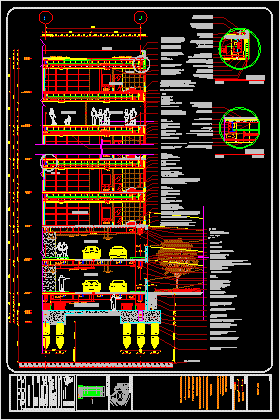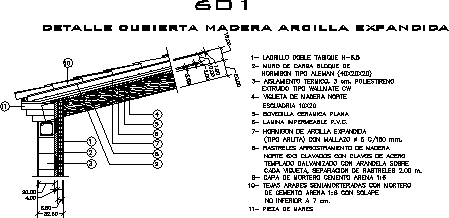Facade’s Section DWG Section for AutoCAD

Facade’s section building with specifications of Finishes – floors- structural details
Drawing labels, details, and other text information extracted from the CAD file (Translated from Spanish):
npt., parking, vest., dormitory, la salle university, subject., project coordinator., project., student., mexican school of architecture, construction., land., name of the map., scale, delivery, location. , nomenclature:, owner., apartments in acapulco, emad, graphic design and communication, date, room, dimensions, qualification, north, symbology, specifications, schematic cut, schematic floor, cms, variable, basement for registration and control of the heads of the piles, thickness resistant layer, foundation basement, basement ciment., natural terrain, pv.c. perforated with slope connected to drainage, real estate developer duckling, arq. raul vazquez, arq. susana garcia, interlomas, camino cuajimalpa-palo solo, sketch location, sketch built area, ing. j. l. lion, galvan cross jesus antonio, development constr. of projects vi, apartment building in acapulco, foundation basement, luminaire, type plant, roof plant, ground floor, roof, anca molding aluminum anchor. duranidic, cajillo to house lighting dimensions by design, fine, vinca paint mca. comex color white oyster, electric duct, waterproofing, no scale, compression layer, plate drowned in prefabricated wall, dimensions to axes, dimensions to panels, indicates finished floor level, the dimensions apply to the drawing, for dimensions, levels and panes , see architectural plan and, the dimensions apply to the drawing do not take measures to scale., dimensions in cm. except where another unit is indicated, consult structural plans, general notes, not valid, terrace, room for parties, basement, section, projection washbasin previous view, pend.
Raw text data extracted from CAD file:
| Language | Spanish |
| Drawing Type | Section |
| Category | Construction Details & Systems |
| Additional Screenshots |
 |
| File Type | dwg |
| Materials | Aluminum, Other |
| Measurement Units | Metric |
| Footprint Area | |
| Building Features | Garden / Park, Parking |
| Tags | autocad, building, construction details section, cut construction details, details, DWG, facade, finishes, floors, section, specifications, structural |








