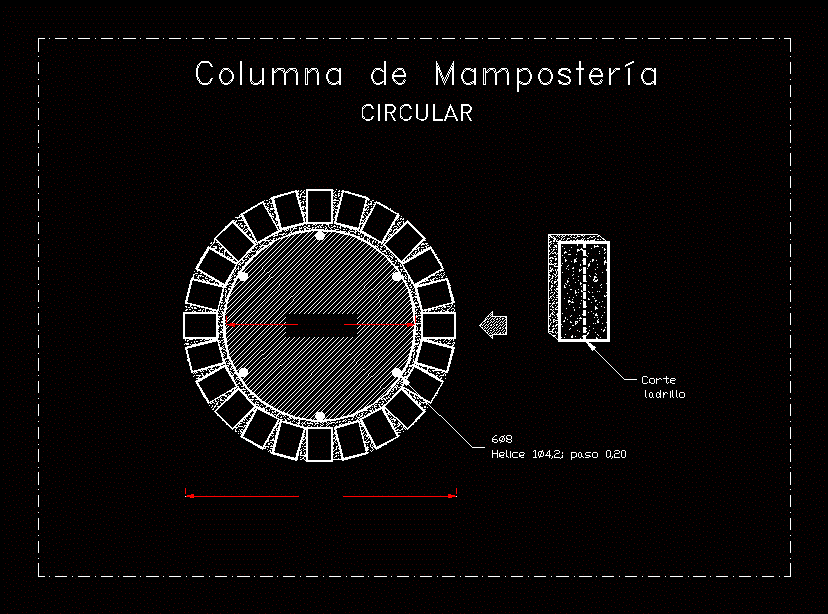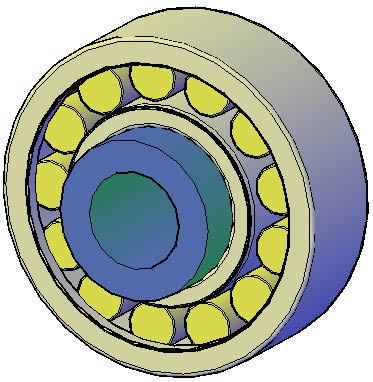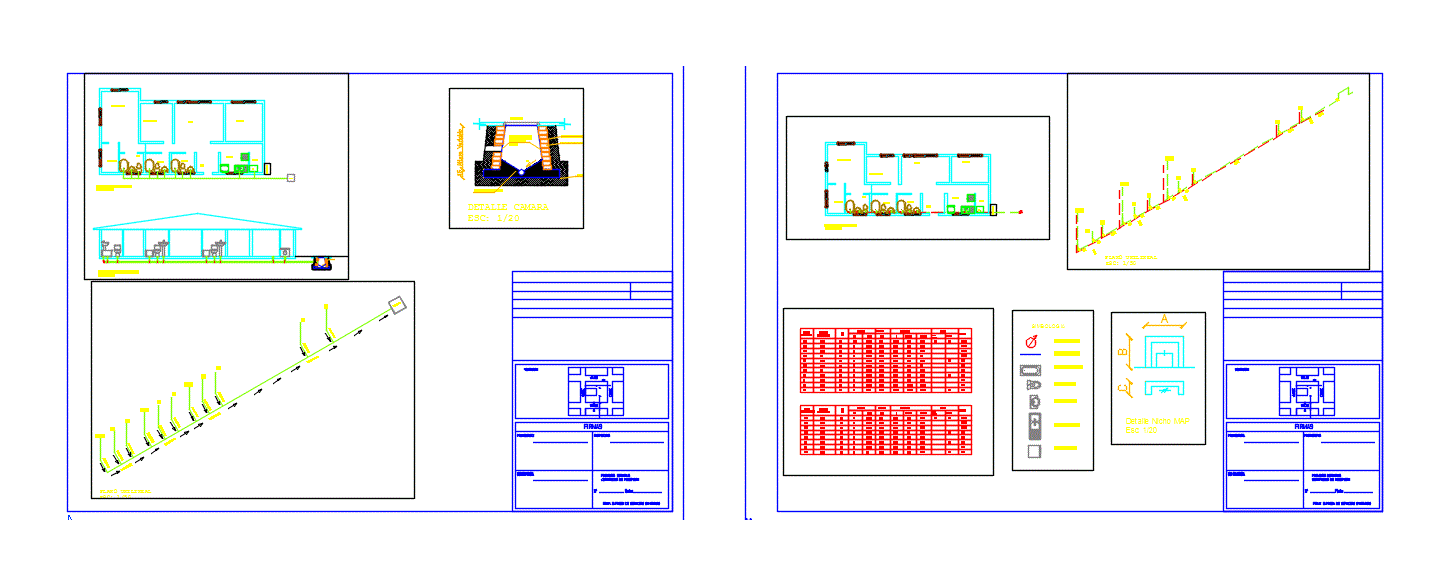Facade’s Section DWG Section for AutoCAD
ADVERTISEMENT
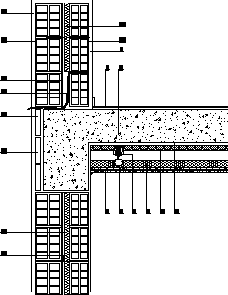
ADVERTISEMENT
Partially section connection extern wall-mezzanine floor
Drawing labels, details, and other text information extracted from the CAD file (Translated from Portuguese):
Caption: acoustic metallic galvanized rock wool metallic damper cms concrete bicapa. Based on hydraulic binders of cms. Hygrothermal air vent drained ventilated, Partial cut of the intermediate floor, scale, leaf
Raw text data extracted from CAD file:
| Language | Portuguese |
| Drawing Type | Section |
| Category | Construction Details & Systems |
| Additional Screenshots |
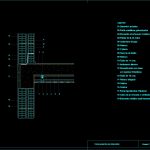 |
| File Type | dwg |
| Materials | Concrete, Other |
| Measurement Units | |
| Footprint Area | |
| Building Features | |
| Tags | autocad, connection, construction details section, cut construction details, DWG, extern, facade, floor, section |



