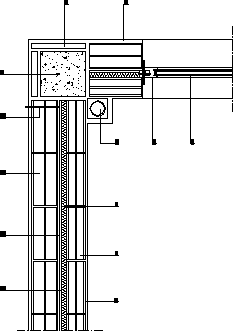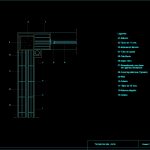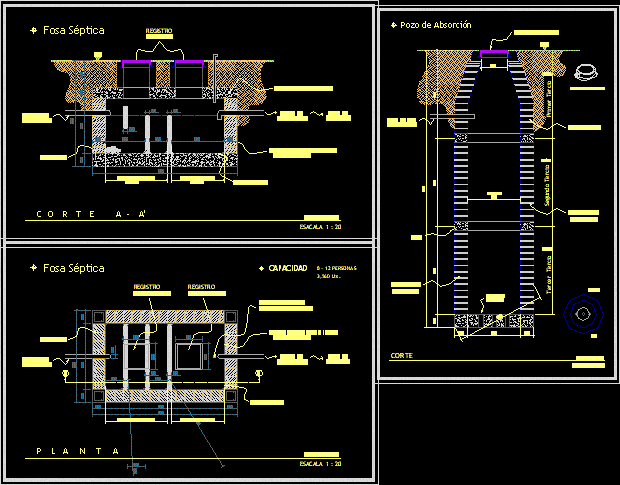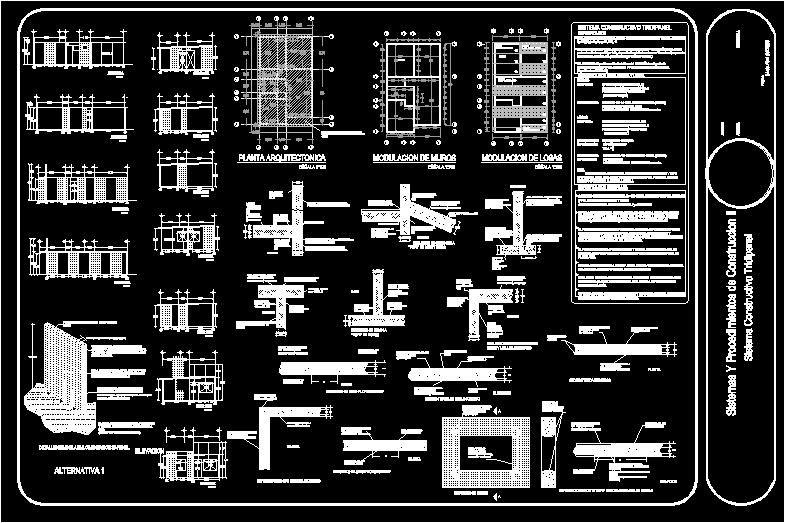Facade’s Section DWG Section for AutoCAD
ADVERTISEMENT

ADVERTISEMENT
Connection walls in square (plant)
Drawing labels, details, and other text information extracted from the CAD file (Translated from Portuguese):
Typology of slabs, scale, leaf, Caption: from cms. Thermal glass-based glass based on hydraulic binders hygrothermal brick of cms. Stroked
Raw text data extracted from CAD file:
| Language | Portuguese |
| Drawing Type | Section |
| Category | Construction Details & Systems |
| Additional Screenshots |
 |
| File Type | dwg |
| Materials | Glass, Other |
| Measurement Units | |
| Footprint Area | |
| Building Features | |
| Tags | autocad, connection, construction details section, cut construction details, DWG, facade, plant, section, square, walls |








