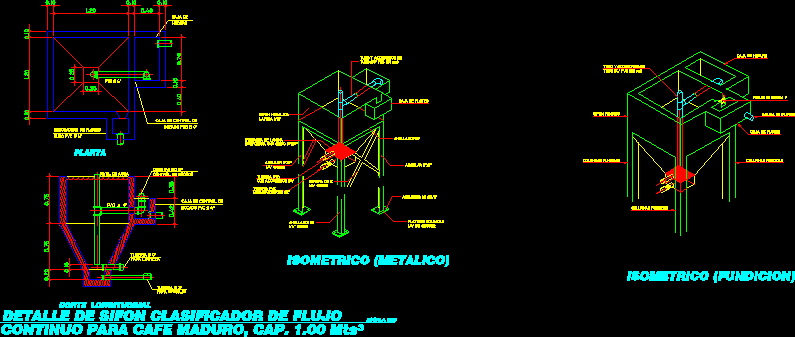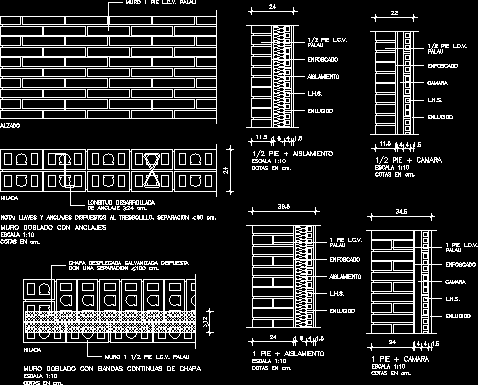Facade’s Section DWG Section for AutoCAD
ADVERTISEMENT

ADVERTISEMENT
Extern walls- intern walls connection in underground floor (plant)
Drawing labels, details, and other text information extracted from the CAD file (Translated from Portuguese):
Caption: from cms. Thermal double fall arcing concrete, Floor plan in basement, scale, leaf
Raw text data extracted from CAD file:
| Language | Portuguese |
| Drawing Type | Section |
| Category | Construction Details & Systems |
| Additional Screenshots |
 |
| File Type | dwg |
| Materials | Concrete |
| Measurement Units | |
| Footprint Area | |
| Building Features | |
| Tags | autocad, connection, construction details section, cut construction details, DWG, extern, facade, floor, intern, plant, section, underground, walls |








