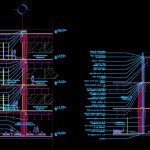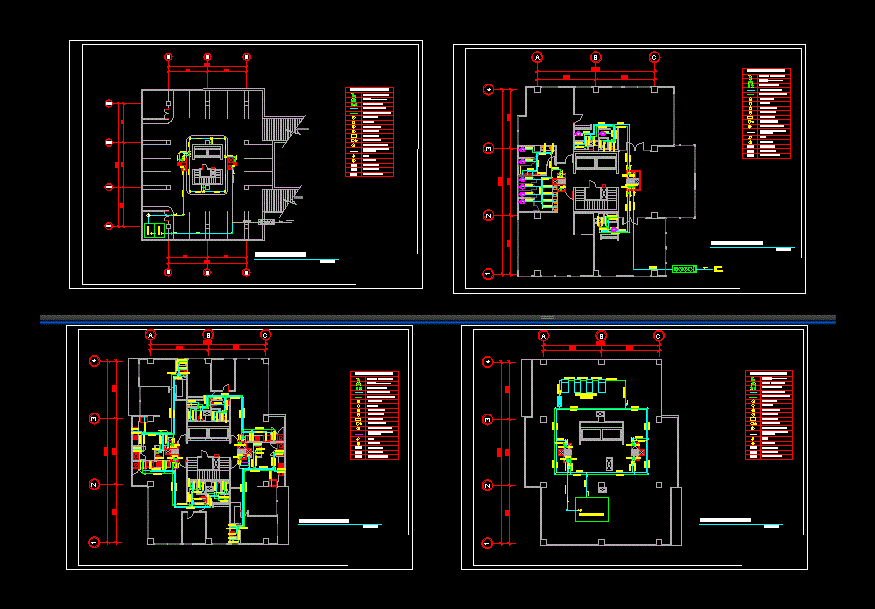Facade’s Section DWG Section for AutoCAD

Section hospital with specifications and construction joint details
Drawing labels, details, and other text information extracted from the CAD file (Translated from Galician):
compression layer thick, losacero imsa section cal., electrosold mesh of, border frame, pvc membrane resistant to interaction, clay plate, polypropylene felt separator layer, Easel for prefabricated dilatation joint, thick block pretil, screw, angular faith of, brass plate thick, steel tube of, paflon’s board, marble floor thickness of beige, metal ceiling of cm, Tensioner for clamping, welding to fix joist beam, beam joist, ipr beam, losacero imsa section cal., welding to fix joist beam, brass plate thick, screw, angular faith of, waiting room hospital admission, hallway to external rehabilitation, hospitalization women, hall towards dining laundry room, Pediatric hospitalization, services, hospitalization men, imaging, clinical laboratory, government offices, ipr beam, preventive medicine, autopsy room, hallway, border frame, electrosold mesh of, losacero imsa section cal., compression layer thick, beam joist, welding to fix joist beam, Tensioner for clamping, metal ceiling of cm, stainless steel screw with chazo each, Aluminum diaphragm laminate receiver, sikaflez putty, cleaning with grinding metal abrasive disc, continuous non-slip aluminum foil, marble zoclo from, marble floor thickness of beige, paflon’s board, steel tube of, split wall convitec thick, brass plate thick, angular faith of, screw
Raw text data extracted from CAD file:
| Language | N/A |
| Drawing Type | Section |
| Category | Construction Details & Systems |
| Additional Screenshots |
 |
| File Type | dwg |
| Materials | Aluminum, Steel |
| Measurement Units | |
| Footprint Area | |
| Building Features | |
| Tags | autocad, construction, construction details section, cut construction details, details, DWG, facade, Hospital, joint, section, specifications |








