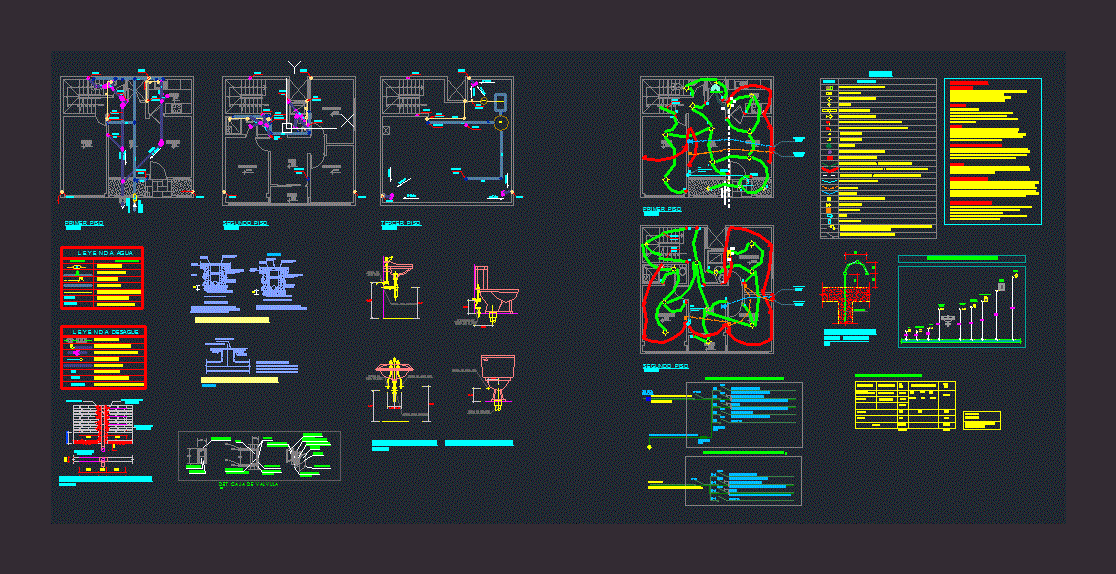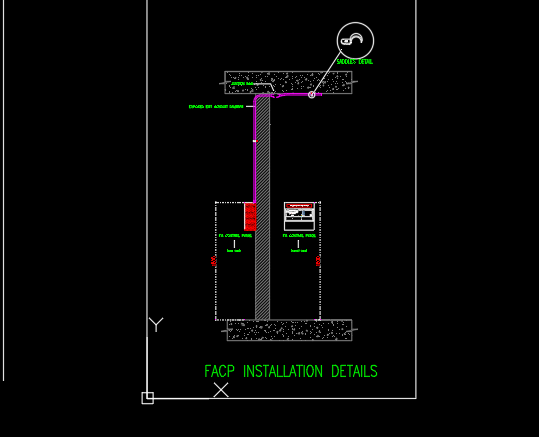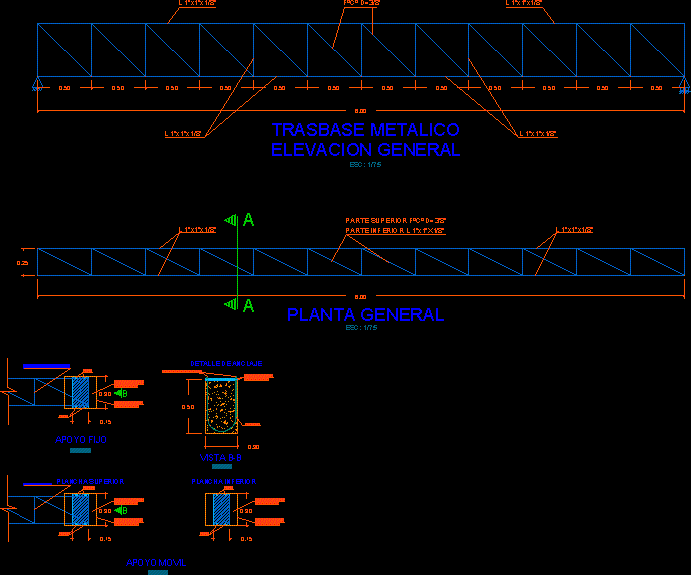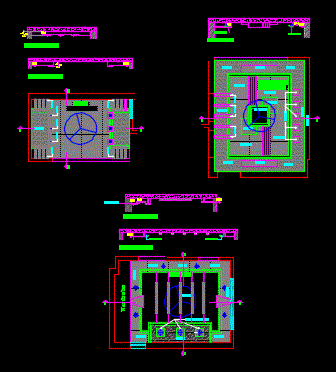Facilities Houses DWG Block for AutoCAD

Single Family dining room with three bedrooms and be intimate with their respective electrical and sanitary installations with elevated tank
Drawing labels, details, and other text information extracted from the CAD file (Translated from Spanish):
living room, dining room, garage, kitchen, living room, balcony, project:, owner :, floor plan :, jbh, drawing :, date :, scale :, indicated, designer :, single-family dwelling, location :, lamina nro, structures, lightened , Mrs. marleny vilca hallasi, cerro colorado, arequipa, tvc, bracket, switch, board, general, in kitchen, outlet, tv, commuting, intercom, in bathrooms, detail of power outputs, vmd, goes to general collector, comes from general network , bac, a -te, bmd, solar panel, therma, t. e., outlet, exit to drain, cold water outlet, alternative, exit on the floor, drain outlet, det. water outlets, cold water network, irrigation tap, gate valve, water meter, water legend, symbol, description, comes, low, drain amount, up, comes, ventilation, rain fall, rainy out, register box, pvc drain network, bronze threaded register, legend drain, vaf, saf, come, up, cold water, vac, bac, come, low, hot water, cold water, hot water, sv, vv, vmd , bmd, b.ll., detail of register box, solid, tarrajeo, natural, terrain, concrete bottom, register box – a, brick kk, subfloor, floor, false, bruña, the internal dimensions of the box and up, and half-round bottom, with round corners, settle brick kk solid edge with, perform tarrajeo polished inside, and drain in toilets, detail of threaded registration, record for drain, registration with body of pvc or bronze, to be coupled to pvc pipe for, drain, with threaded bronze lid, finished floor, putty, screw cap, det. valve box, lined with mayolica, flush for closing, concrete filling, pipe installation stile, comes from, goes up, well to earth, comes from, roof, intercom, goes up, arrives, double monofasico outlet with grounding , well to ground, simple switch, double switch, ceiling device output, outlet for wall device, electrical panel, electric meter of the concessionaire, fluorescent outlet, telephone network, doorbell, telephone outlet, cable tv outlet , spot light, power outlet for electric cooker, double high single-phase electrical outlet with grounding, cable tv network, legend, will consist of a bare copper ground cable that will be connected to the earth bar, general board, As well as to the earth bars of the distribution boards., the ground bus will be connected to the projected earth system., they will install additional wells according to the detail shown., coordinated with the supplier and the architect. or of the work., connect to the boxes with connectors according to the diameter of the same., will carry fºgª boxes with ears of a single piece with the box. the boxes of, all the exits for centers, switches, receptacles, data and telephone, flexible pipes could be used as they should be, it is forbidden to execute curves pvc-sap in work. These should be manufactured, all conductors to be used in feeders and circuits will be derived from cu., fixed by stove-bolts. the boxes in partitions and furniture should be properly, the surface of metal supports and bolts by zincopasivo, varnishing the surface with, will have thermomagnetic and differential automatic switches, din rail type, indicated capacity, bticino or whatever the architect of the work., all the plates of the suitable type and size will be installed for all the accessories of, all the switches and receptacles that are indicated in the plans will be installed. The pipes will be pvc-sel and sap., technical specifications, grounding, padlock placement device. similar to embedded bticino., to pass the seismic joints, pi, demand factor, md, area x load, lighting and outlets, total, free area, maximum demand to hire, maximum demand board, aerial telephone, breakdown detail, therma , kitchen, reserve, earth collector, network, public, single-line diagram of the tg board, intercom
Raw text data extracted from CAD file:
| Language | Spanish |
| Drawing Type | Block |
| Category | Mechanical, Electrical & Plumbing (MEP) |
| Additional Screenshots |
 |
| File Type | dwg |
| Materials | Concrete, Other |
| Measurement Units | Metric |
| Footprint Area | |
| Building Features | Garage |
| Tags | autocad, bedrooms, block, dining, DWG, einrichtungen, electrical, electrical facilities, facilities, Family, gas, gesundheit, HOUSES, installations, l'approvisionnement en eau, la sant, le gaz, machine room, maquinas, maschinenrauminstallations, provision, respective, room, Sanitary, sanitary installation, single, wasser bestimmung, water, water installation |








