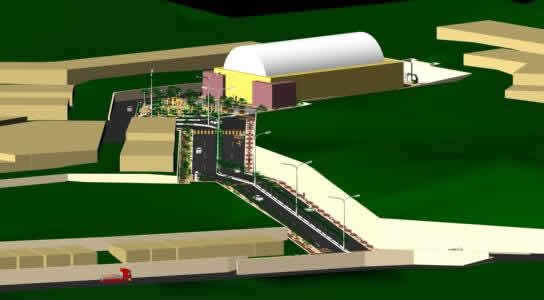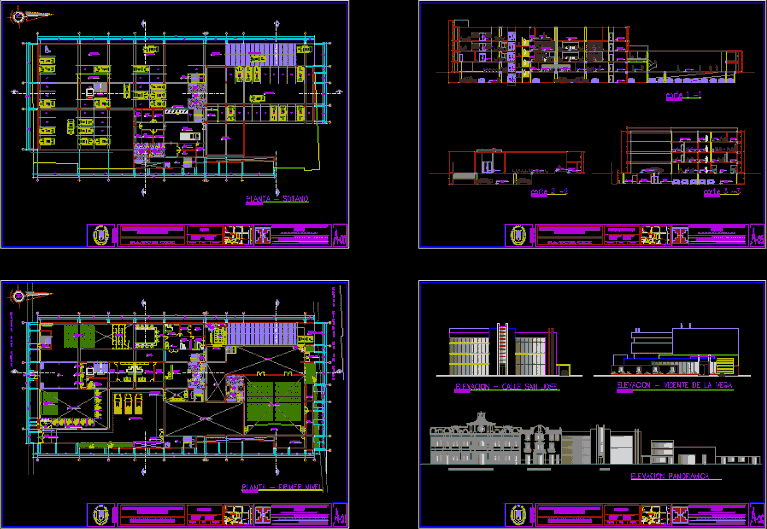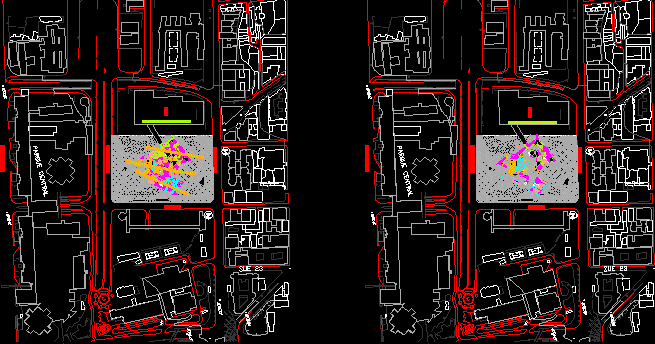Factory DWG Block for AutoCAD
ADVERTISEMENT

ADVERTISEMENT
.Cut Manufactures facade and planes
Drawing labels, details, and other text information extracted from the CAD file (Translated from French):
lev, tunisian republic, ben arous governorate, mhamedia-fouchana commune, reception, customs office, office, cloakrooms, sanitary facilities, cloakrooms, wc, wc, dining hall, workshop and shop, showroom, executive office, office secretary, meeting room, empty lobby, hall, reception, retractable door, storage, dpe, administration, showroom, workshop, patio, entrance showroom, administration entrance, loading dock, personal entry, level, empty on show-room, wall chest in ba, plan terrace, dpc, plan of situation, perpectives, plan of the rez of roadway
Raw text data extracted from CAD file:
| Language | French |
| Drawing Type | Block |
| Category | Industrial |
| Additional Screenshots |
 |
| File Type | dwg |
| Materials | Other |
| Measurement Units | Metric |
| Footprint Area | |
| Building Features | Deck / Patio |
| Tags | autocad, block, Cut, DWG, facade, factory, industrial building, manufactures, PLANES |








