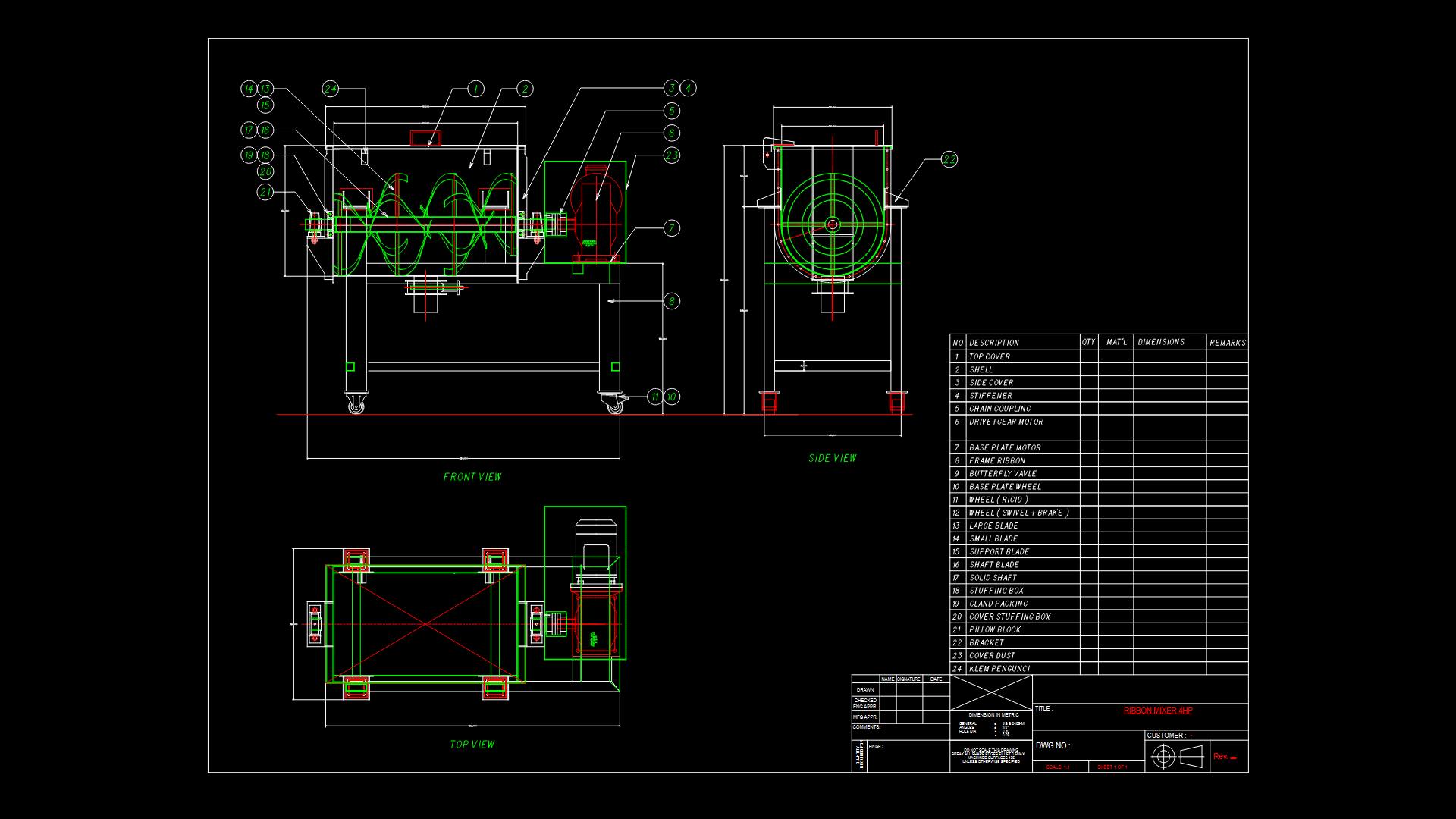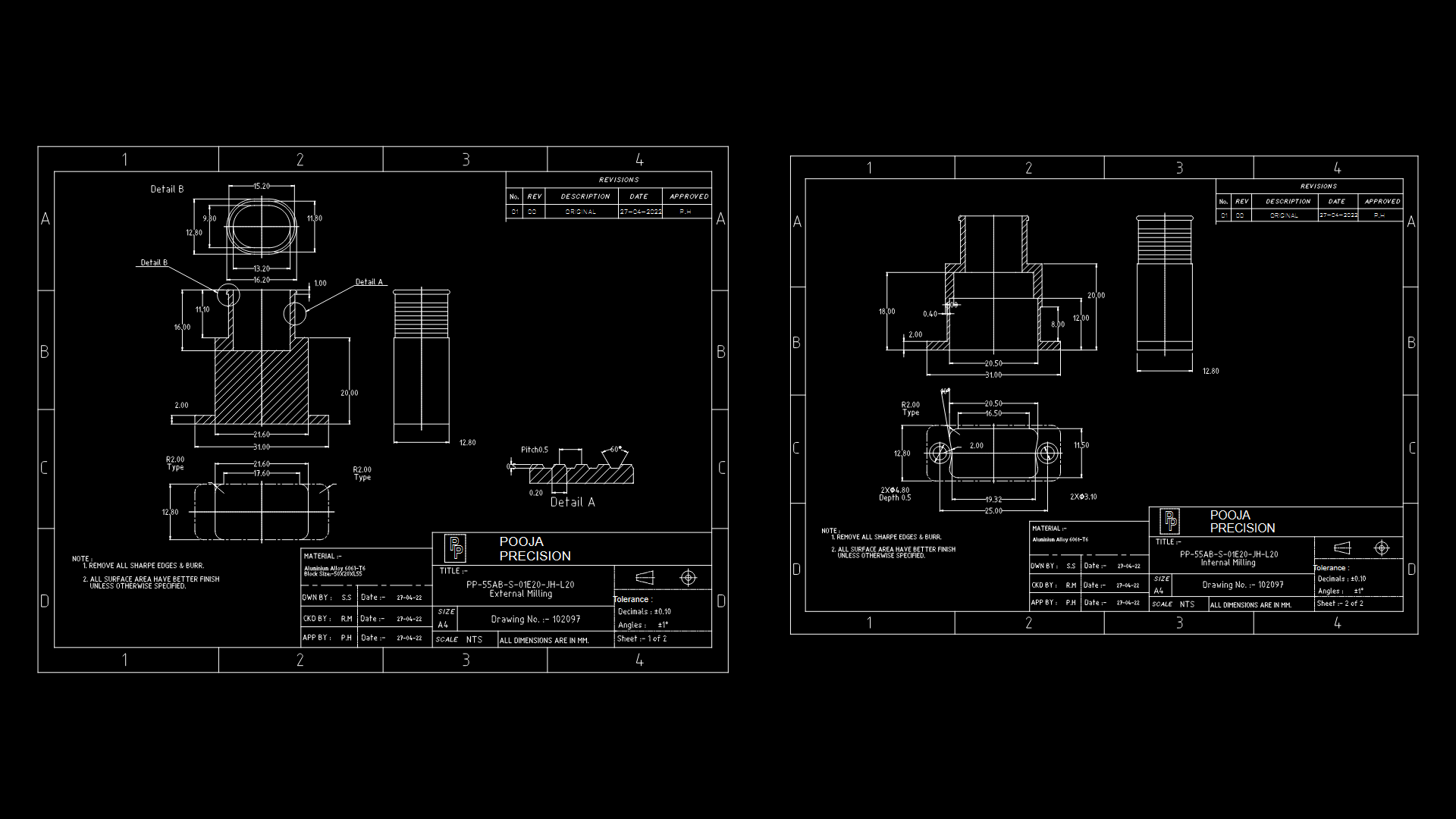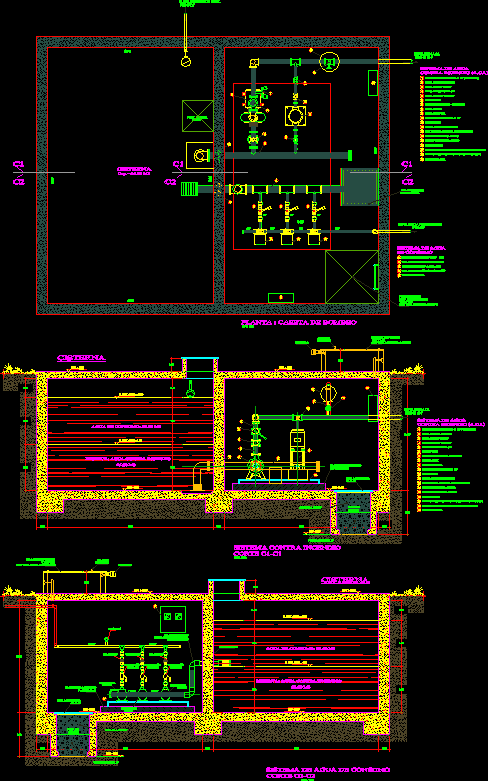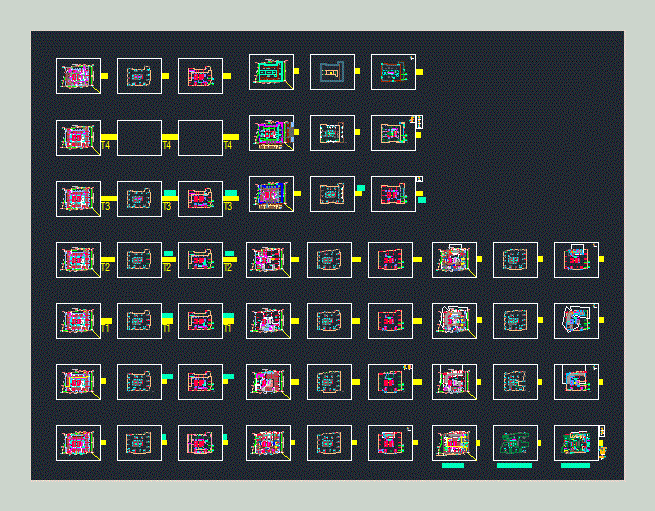Factory, Huanchaco, Tropico, Peru DWG Plan for AutoCAD
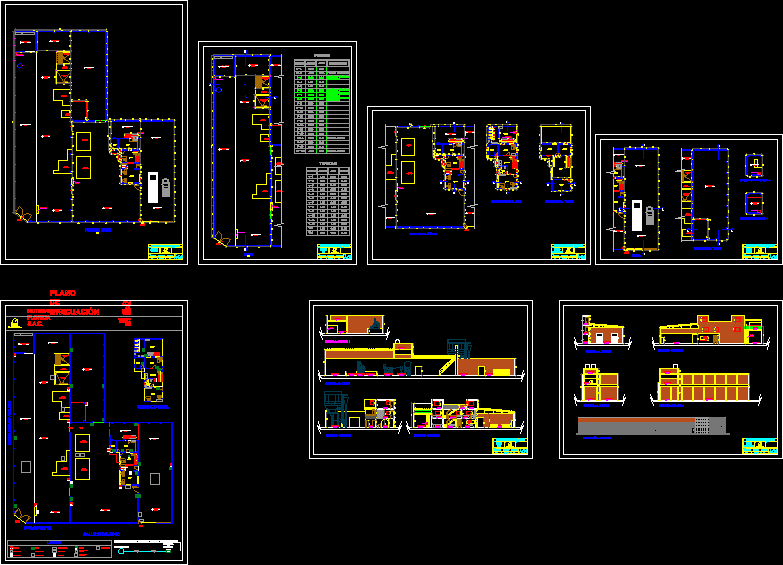
Floor Plan – signaling – section and elevation of factory manufacturing inputs located in the District of Huanchaco – Tropico
Drawing labels, details, and other text information extracted from the CAD file (Translated from Spanish):
exit, safe area in cases of earthquake, first aid, fire extinguisher, code, width, sill, height, windows, observations, doors, double door, vertical, sliding door, baldor, geometrytrigonometry and calculation, mathematics, trigonometry and geometry, physics and differential and integral calculus, biology and anatomy, universal history, encyclopedic dictionary, organic and inorganic chemistry, iii, universal encyclopedia, viii, vii, antonio gahudi, tadao hando, lius baragan, teodoro gonzales de leon, enrique norten, le corbisier, walter gropius, alvar alto, modern architecture, egyptian culture, greek culture, roman culture, babylonian culture, aztec culture, mayan quiche culture, inca culture, painting, sculpture, literature, song, architecture, plate :, cad :, scale :, date :, owner:, specialist:, location:, district: el tropico, province: trujillo, region: freedom, plane:, specialty, courts – elevation, cuts, distribution, provincial municipality d e trujillo, general plant, warehouse, first level, warehouse of engines, meter box, metal ladder, vehicular income, pedestrian income, circulation area, work area, electricity board, parking, warehouse, waiting room, metal structure , walk-in closet, toilet, hall, boiler area, water tanks, circulation, metal staircase, gas tank, cesar vallejo street, ss.hh., no smoking, electric risk, evacuation routes, meeting points, emergency exit , general exit, safe area, first aid, use of hearing protection, use of safety glasses, use of mask, legend, evacuation flowchart – signaling – extinguishers – emergency lights:, ml., evacuation, flowchart, nutrients florida sac, evacuation plan, second level
Raw text data extracted from CAD file:
| Language | Spanish |
| Drawing Type | Plan |
| Category | Industrial |
| Additional Screenshots |
 |
| File Type | dwg |
| Materials | Glass, Plastic, Other |
| Measurement Units | Metric |
| Footprint Area | |
| Building Features | Garden / Park, Parking |
| Tags | autocad, district, DWG, elevation, factory, floor, huanchaco, industrial building, located, manufacturing, PERU, plan, section, signaling |
