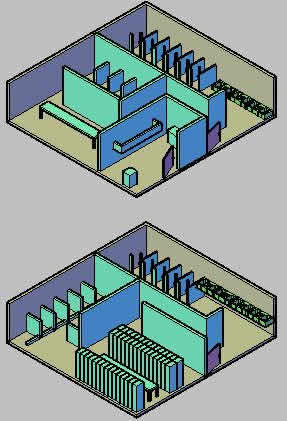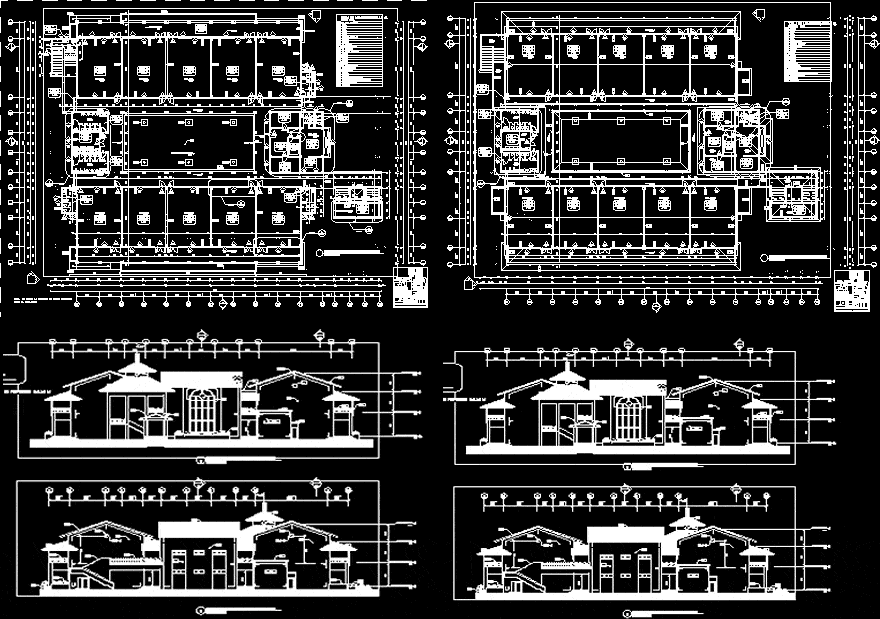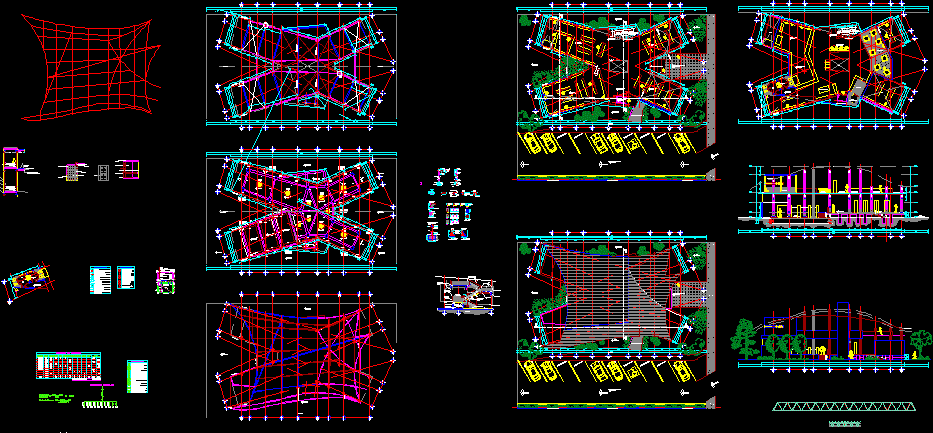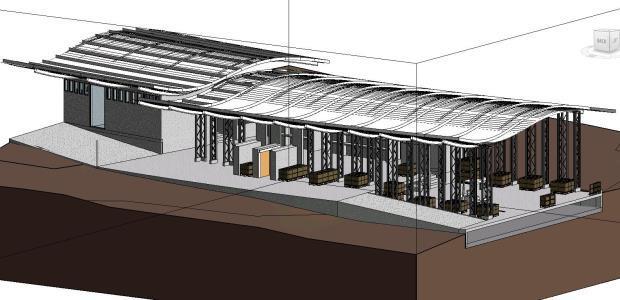Factory Offices, Bathrooms, Lunchroom DWG Block for AutoCAD
ADVERTISEMENT

ADVERTISEMENT
Offices – Bathrooms – Dining of Industrial plant
Drawing labels, details, and other text information extracted from the CAD file (Translated from Spanish):
laundry, kitchen, interior floors, main facade, north, entrance
Raw text data extracted from CAD file:
| Language | Spanish |
| Drawing Type | Block |
| Category | Industrial |
| Additional Screenshots |
 |
| File Type | dwg |
| Materials | Other |
| Measurement Units | Metric |
| Footprint Area | |
| Building Features | |
| Tags | autocad, bathrooms, block, dining, DWG, factory, industrial, industrial building, offices, plant |








