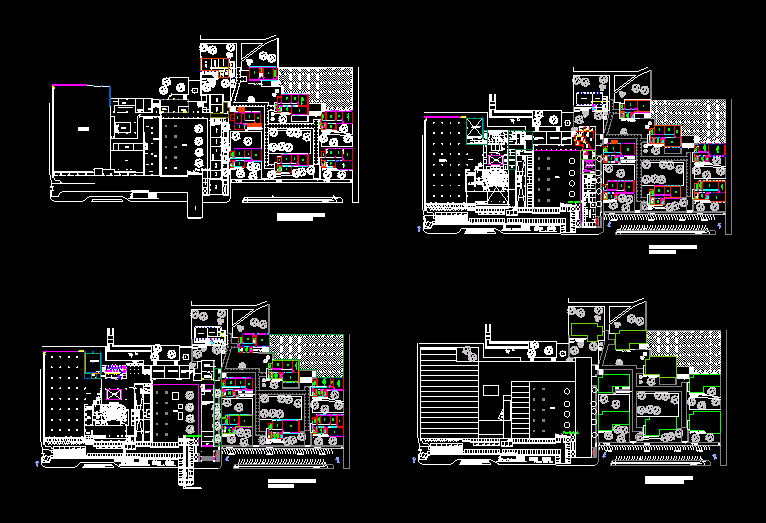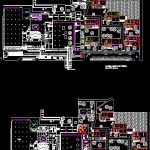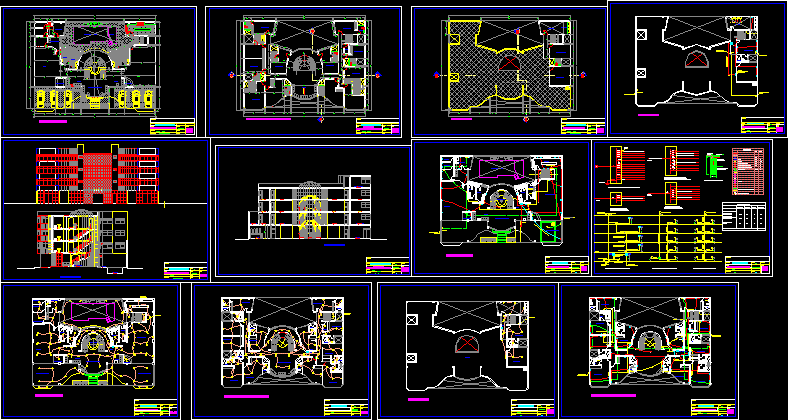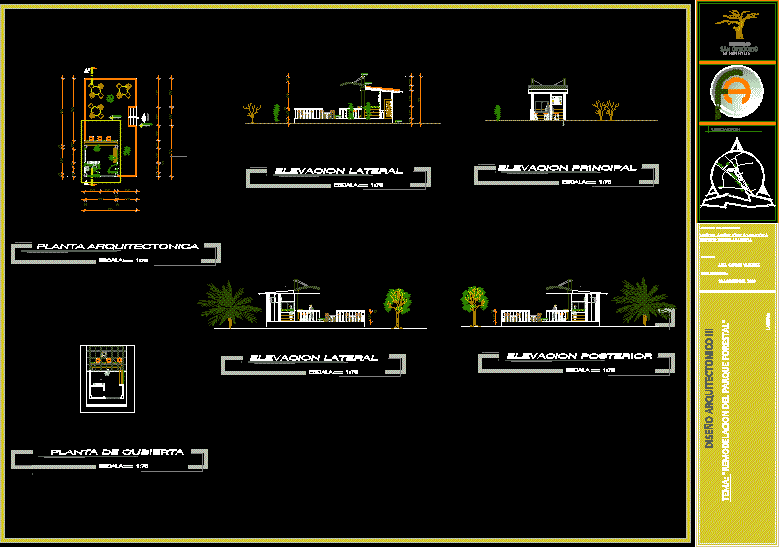Faculty Of Architecture Drawings Drawings Unam DWG Block for AutoCAD

Architecture faculty -drawings – Plants
Drawing labels, details, and other text information extracted from the CAD file (Translated from Spanish):
teacher’s room, classroom, m. in arch miguel herrera, lasso anttolini, aurora garcía muñóz, coordination, model room, computer center, computer, center, warehouse, computer, computer center, wineries, room, teachers, meetings, room, coord., up, schoolchildren, secretary, toilets, maria todd, lic. hernandez., mrs. ines, meeting room, computer area, ing. roses, staff, lobby, reception, access, arch. raul f. gutiérrez, cubiculo, proposed classroom, maintenance, internal, library, p a t i o, bod., gardening, cellar, intend., toilet, luisa mendiola gómez, m. in arch carlos, cantú bolland, arq. sergio gama muñoz, model room, plaza, quartermaster, theater carlos lazo, muca, main access, cafeteria, library access, gallery, women’s sanitary, men’s health, exhibition area, area, attention, cubicle, administrative, thesis area, and magazines, reading area, consulting area, essays, office, technician, workshop, sign room, copying center, library, copies, bridge projection, theater, pedestrian crossing, bay of ascent and descent of taxis and individuals, puma bus stop, wineries, adiovisual, collection, diapositeca, carlos leduc workshop coordination, cc, cl- a, lumen, apafa, warehouse, doctor’s offices, kitchen, basement, socio-cultural, media library, computer lab, bar, phase, tutors, coordination, meeting room, waiting room, ada, lupita, olivia, irma, support, services, social service and professional practice, secretaries, cubicles, computers, teachers room, playground, boardroom, academic, seminar areas, zone administrative, academic school, dressing rooms, cash, support the, direction, bodies, collegiate, academic, general, niche, library, exhibitor, cajillo, without plafond, abel jump, lawyer, accountant silvia, lic. martin, laura, correspondence, shopping, emma, alejandra, arq. mauricio, trapaga, lucila, sergio, control and service, juan manuel davila, coord. graciela
Raw text data extracted from CAD file:
| Language | Spanish |
| Drawing Type | Block |
| Category | Schools |
| Additional Screenshots |
 |
| File Type | dwg |
| Materials | Other |
| Measurement Units | Metric |
| Footprint Area | |
| Building Features | Garden / Park, Deck / Patio |
| Tags | architecture, autocad, block, College, Design, drawings, DWG, faculty, library, plants, school, university, workshops |








