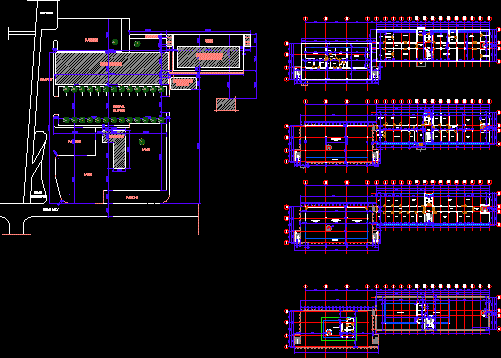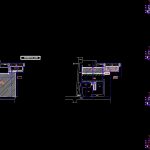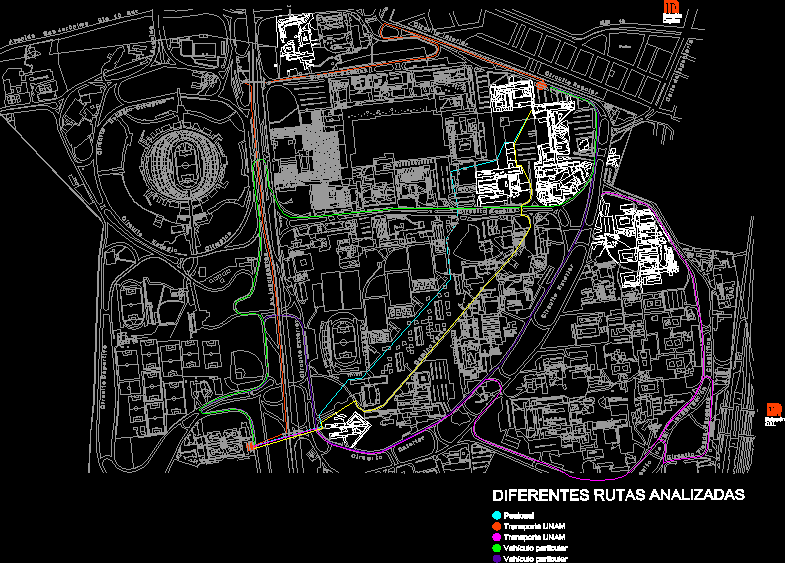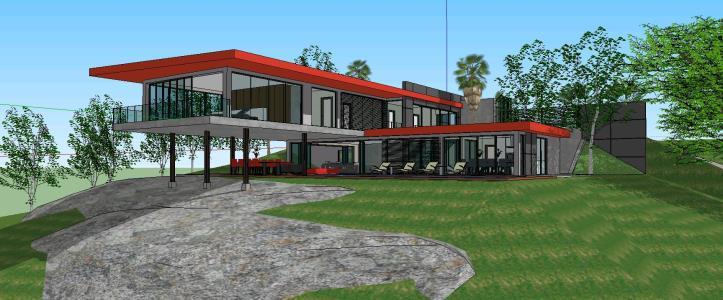Faculty Of Architecture DWG Block for AutoCAD
ADVERTISEMENT

ADVERTISEMENT
School of architecture.
Drawing labels, details, and other text information extracted from the CAD file:
sec., office, coffe rm, dean, conference room, head of ug., general store, mat. shop, store, toilet, lecture room, computer lab, laboratory, ent. hall, str., tank toilet, ademoroti, taiwo hassan, proposed site layout, dept of arch., toilets, s r c blgd., research laboratory, technician, concourse, conference, existing, proposed, faculty site, modelling lab., archi studios
Raw text data extracted from CAD file:
| Language | English |
| Drawing Type | Block |
| Category | Schools |
| Additional Screenshots |
 |
| File Type | dwg |
| Materials | Other |
| Measurement Units | Metric |
| Footprint Area | |
| Building Features | |
| Tags | architecture, autocad, block, College, Design, DWG, faculty, institutional, library, school, university |








