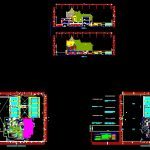Faculty Of Architecture DWG Plan for AutoCAD

Plans for lifting the Peruvian Wings Faculty of Architecture.
Drawing labels, details, and other text information extracted from the CAD file (Translated from Spanish):
living room – dining room, n.p.t, n.p.t., av. admiral miguel grau, av. Juan Perez Roca, Av. san martin, legacion de españa, park of culture, park berckemeyer, via circuit beaches, psje. tacna, av. Saenz pena, jr. martinez from pinillos, jr. tacna, jr. Perez Rock, Malecon Souza, Jr. centenary, property of third parties, sub-lot b, sub-lot c, sub-lot d, sub-lot f, sub-lot e, lima, department, province, district, via, numbering, ravine, location scheme, av . saenz peña, location map, free area, av. saenz peña, sub-lot a, roofed areas in poor state of conservation, with high risk, roofed areas in regular state of conservation, with low, first level, of structural collapse, risk of structural collapse susceptible of being restored, collapsed roofed areas partially, only the walls remain, in poor state of conservation and high risk of structural collapse, roofed areas in good state of conservation, second level, third level, fourth level, sub total, total, old building, later buildings, bathrooms, cafeteria and photocopies built precariously with total consolidated roofing areas:, description, bricks and asbestos cement walls, built library, table of consolidated roofed areas, area, built area, occupied area, area of land, central patio, patio, hall , desk, bedroom, roof, ridge, main courtyard, roof, court b – b, court c – c, property limit, description, symbology, legend, sh students, structure of, wood of, metal, structure teatina, false ceiling, deposit built on, passage, entrance, roof, sports slab, court d – d, court e – e, limit of property, the old building, educational stuck a, structure of the pavilion, wooden staircase, false ceiling, laboratory, music room, court f – f, court g – g, servitude, wooden structure, false ceiling, unused environment, passage of, current state of the property – fourth level floor, av. s a n z p e ñ a, a v. j u a n e r e z r o c a, before stairs, slate slabs, roof covered with, projection. top end, roof, projection of edge, teatina of metallic structure, buhard. unused, attic unused, roofed areas in poor condition, with high risk, in poor condition and high risk of structural collapse, roofed areas in good condition, legend of the current state of the property, symbol, staircase of, projection from mansarda, amb. no use, income, court a – a, inner courtyard, entrance, treasury, sub-direction, guardian, educ. physical, ss.hh, library, promoter, address, cafeteria, bookshop, secretary, deposit, room of prof., passage of servitude, footprint of walls of the original building, before kitchen, before dining room, before room, maid, a passage of circulation, trace of structural elements of the building, the main courtyard, deposit of, auxiliary staircase, proyecc. of flown ceiling, partition of plywood, partition of plywood, initial location of, s.h. men, s.h. women, roofed areas in a regular state of conservation, with low, current state of the building – floor first level, before office, before garden, before bedroom, before desk, before salon, before saloncito, regency, before terrace, room of teachers, room video, art room, prints, music, bathrooms, cafeteria and bookstore built precariously with, balcony, room, classroom, walls of the original building demolished, the property for educational use, structural elements of the original building, current state of the property – second level floor, precarious materials, built environment with, before room, before wardrobe, before bathroom, before roof, proyecc. of teatina, current state of the building – plant third level, regulatory table, location, parking, minimum frontal withdrawal, maximum height, uses, net density, building coefficient, parameters, rnc, second floor, first floor, project, project area, area of restoration, location and location, date, university peruvian wings, arq. vilma quicaño b. cap., property survey, urbanization, indicated, scale, professional, plan, owner, stamp and signature, av., lamina, urban structuring area:, location of the property, zoning:, saenz peña, third floor, education
Raw text data extracted from CAD file:
| Language | Spanish |
| Drawing Type | Plan |
| Category | Schools |
| Additional Screenshots |
 |
| File Type | dwg |
| Materials | Wood, Other |
| Measurement Units | Metric |
| Footprint Area | |
| Building Features | Garden / Park, Deck / Patio, Parking |
| Tags | architecture, autocad, College, DWG, faculty, library, lifting, peruvian, plan, plans, school, university, wings |








