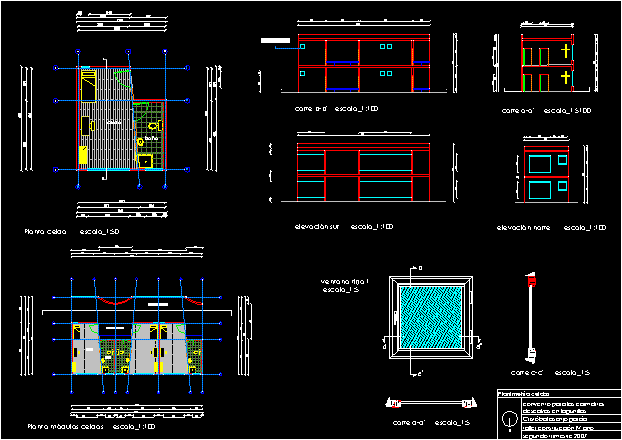Faculty Of Architecture And Urban Planning DWG Block for AutoCAD

College of Architecture and Planning of the Universidad Nacional Federico Villarreal – University – Home Study
Drawing labels, details, and other text information extracted from the CAD file (Translated from Spanish):
ceiling, unfv, faculty of architecture and urbanism, fifth floor plant, diego martinez, scale :, cristian tello, date :, lamina :, floor first floor, plans :, arq. jose vera, victor suarez, students :, teacher :, santiago sanchez l., omar carrion v, alejandro ruiz diaz, main elevation and elevation later classrooms, location :, subject :, course :, architectural drawing ii, architectural survey of the fau , second floor, floor third floor, computer center, smart classroom, teacher’s room, book repositories, thesis review, deposit, terrace, fourth floor, first, second and third level classrooms, reading room, court b – b ‘, hall, deposit of books, court a – a’, fourth and fifth level classrooms, main elevation, electrogenic group, projection beam, classroom, dep., bathroom, passageway, second floor, garden, ramp, laboratory photography, film development, multipurpose workshop classroom, audiovisual projection laboratory, student recreation room, cefa, corridor, sh women, s.h. men, recreation, projection ceiling, podium, first floor, topography laboratory, tank room, laboratory of machines, laboratory of fluids in the building, lateral elevation, laboratory sculpture workshop, first and second level new building, roof, duct ventilation, parking lot, sh women, plant roof elevation new building, general floor first floor, general elevation, translucent raw glass, ivory white color, tarred and painted, painted green color, wooden beams, clay Andean tile, color ocher, extractor, air, wood-framed window, mahogany wood balcony window, natural lacquered, drawer frame, floor finished in slabs, wooden door, green metal grating, ivory white color, lacquer-veneered plinth , plaster cornice, white color, ivory white, cement table, checkered veneer, social, polished cement floor, work area, beam projection, pat io, office, coverage of, polyvinyl, metal, coverage projection, stone slab, hualtaco parquet floor, school prof., empty projection, maintenance, teacher’s room, secretary, venetian tile floor, planter, floor slab, projection beam, flagstone floor, main, direction of, stamped concrete floor, dining room, of professors, student, kitchen, table of parts, statistics -, main corridor, auditorium, wooden floor, wooden beam projection, projection rail of luminarias, pipeline, chimney, ss.hh., lanterns, cl, documentary background, projection of pergola, decanato, ceramic floor, research, vacuum, living room, tile andean, sh, carpeted floor, sh ladies, s.h. cab., arch projection, wooden beam projection, welfare office, width, type, height, alfeizer, of. of procedure, of. of degrees, and titles, documentary, closed windows, teachers’ room, carpinteria, p. ceramic, grass national, proy. empty, second floor, planning, office, proy.viga, proy. of beam, proy. balcony, wooden, metal grating, proy. empty, window clasurada, windows clasuradas, Andean tile ocher color, wooden railing, balcony window, proy. lintel, proy. beam, secretary, cl., wood slat floor, railing with balustrades, hualtaco shape, parquet floor, mahogany wood, blue color, extractor hood, slab type, inverted beam, vinyl floor, photocopies, room, glass bronze color, knob, chrome, wooden base, in wood, veneered beam, finished in dd, wooden steps, of. planning, secret. academic, direc. school, third floor, hall, cafeteria, low ceiling, tijerales coverage, pastry brick, metal lantern with light bulb, wood door, sandblasted glass, exposed finish, cement perimeter wall, wood paneled door, window with cathedral glass with green metal frame, green with cathedral glass, color metal paneled door, wood framed window, with colorless raw glass, permanent workshop, floor in stone slab, coverage, planner, library, parquet floor, computer center, main income, booth, degrees, ofic. documentary fund, administration, photocopier, filling, ex computation room, degrees and titles, social welfare office, sh., academics, ofic. serv., garden, parking, men, ladies, machines, documentary processing
Raw text data extracted from CAD file:
| Language | Spanish |
| Drawing Type | Block |
| Category | Schools |
| Additional Screenshots |
 |
| File Type | dwg |
| Materials | Concrete, Glass, Wood, Other |
| Measurement Units | Metric |
| Footprint Area | |
| Building Features | Garden / Park, Deck / Patio, Parking |
| Tags | architecture, autocad, block, classrooms, College, DWG, faculty, home, library, planning, school, study, university, urban |








