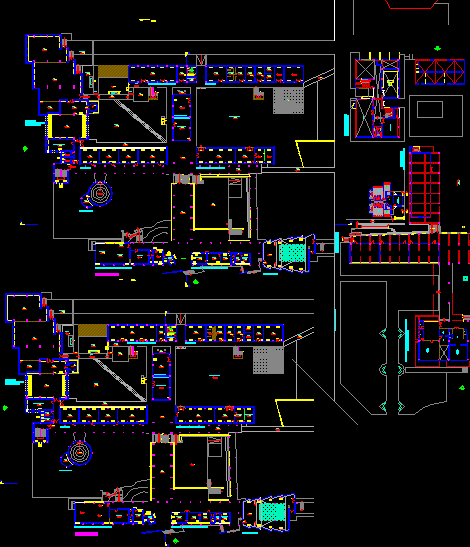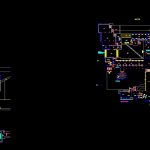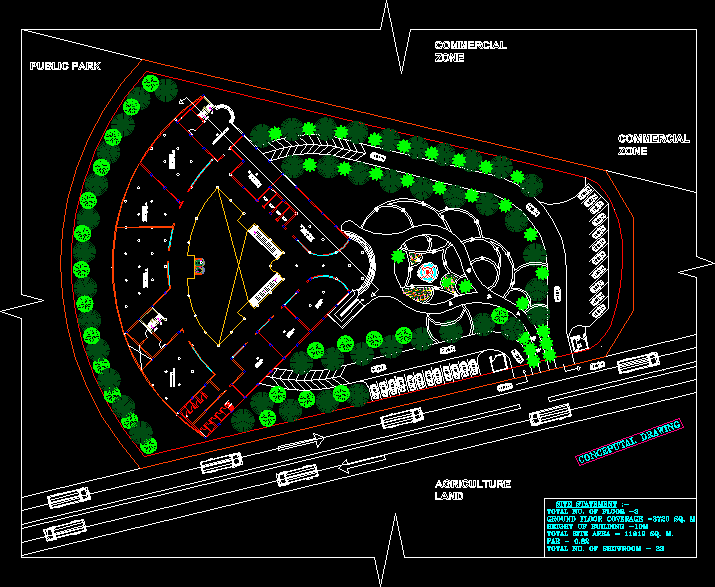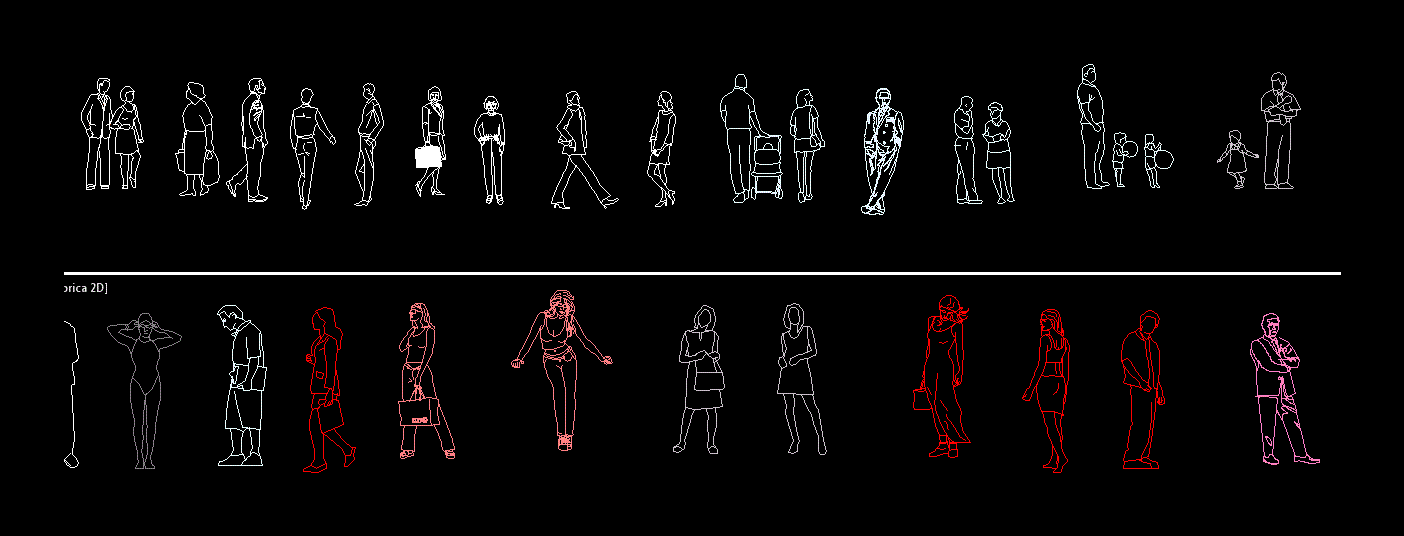Faculty Of Architecture, Urbanism And Art, Uni, Lima DWG Plan for AutoCAD

Plan of the Faculty of Architecture and Urbanism Art, National University of Engineering, UNI, Lima, Peru.
Drawing labels, details, and other text information extracted from the CAD file (Translated from Spanish):
npt, administrative office, office adm., hall, s.h., classroom, ceramic floor, laboratory, meeting room, reception, ss.hh. v, ss.hh m, secretary, cistern and pump room, first floor, central patio, polished concrete floor, laundry, showers, deposit, polished cement, stone, first floor, library, washing terrazzo, workshop, ss.hh. women, ss.hh. men, general services office, warehouse, looms, photography, serigraphy, photography workshop, vinyl floor, of. of logistics, laminate, auditorium, carpeted floor, up to roof, green area, grass, sand, brick, wooden bench, sidewalk, passageway, laundry, cistern, collapsed staircase, testing yard materials, directory, statistical attention, road, logistics warehouse, wood floor, auditorium – faua, professional architecture school, computer and statistics center faua, workshops and general services office faua, classrooms faua, classroom, library and logistics faua, rotunda faua, classroom, ss.hh. I f. of prof. faua, workshop, deposit and ss.hh. faua, entrance atrium, concrete specimens
Raw text data extracted from CAD file:
| Language | Spanish |
| Drawing Type | Plan |
| Category | Schools |
| Additional Screenshots |
 |
| File Type | dwg |
| Materials | Concrete, Wood, Other |
| Measurement Units | Metric |
| Footprint Area | |
| Building Features | Deck / Patio |
| Tags | architecture, art, autocad, College, DWG, engineering, faculty, library, lima, national, plan, school, university, urbanism |








