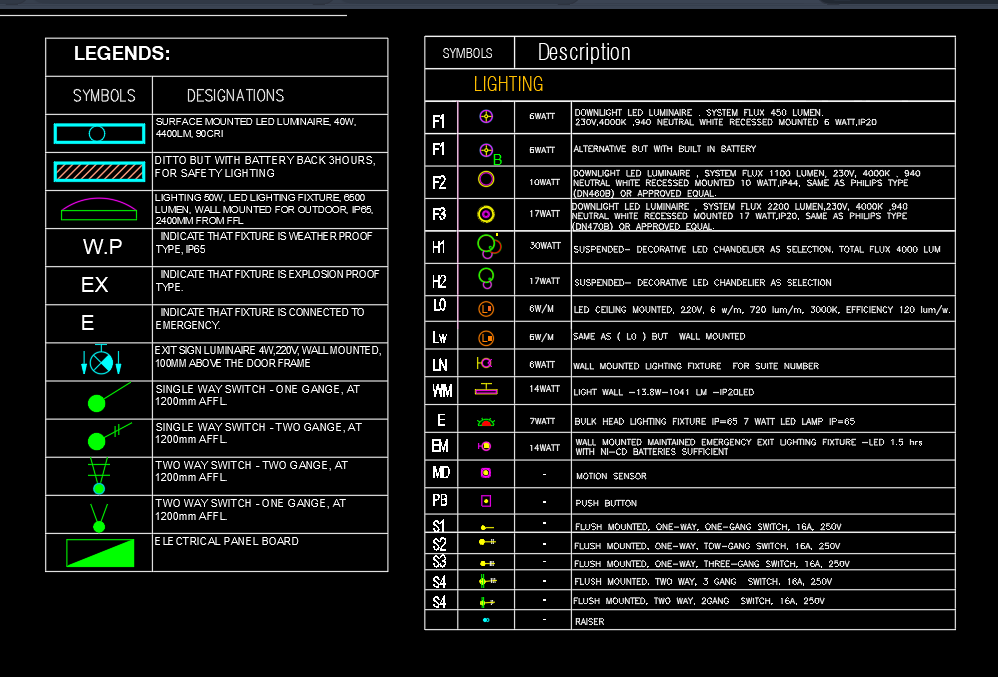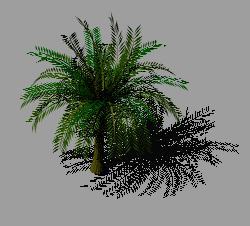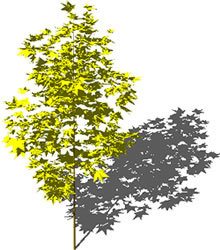Choose Your Desired Option(s)
×ADVERTISEMENT

ADVERTISEMENT
2d elevation drawing
Raw text data extracted from CAD file:
| Language | English |
| Drawing Type | Elevation |
| Category | Symbols |
| Additional Screenshots | |
| File Type | dwg |
| Materials | |
| Measurement Units | Metric |
| Footprint Area | |
| Building Features | |
| Tags | autocad, civil, civil engineering, coat, drawing, DWG, elevation, engineering, faculty, normas, normen, revestimento, schilder, SIGNS, standards, symbols |








