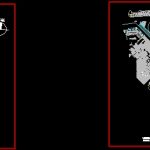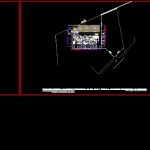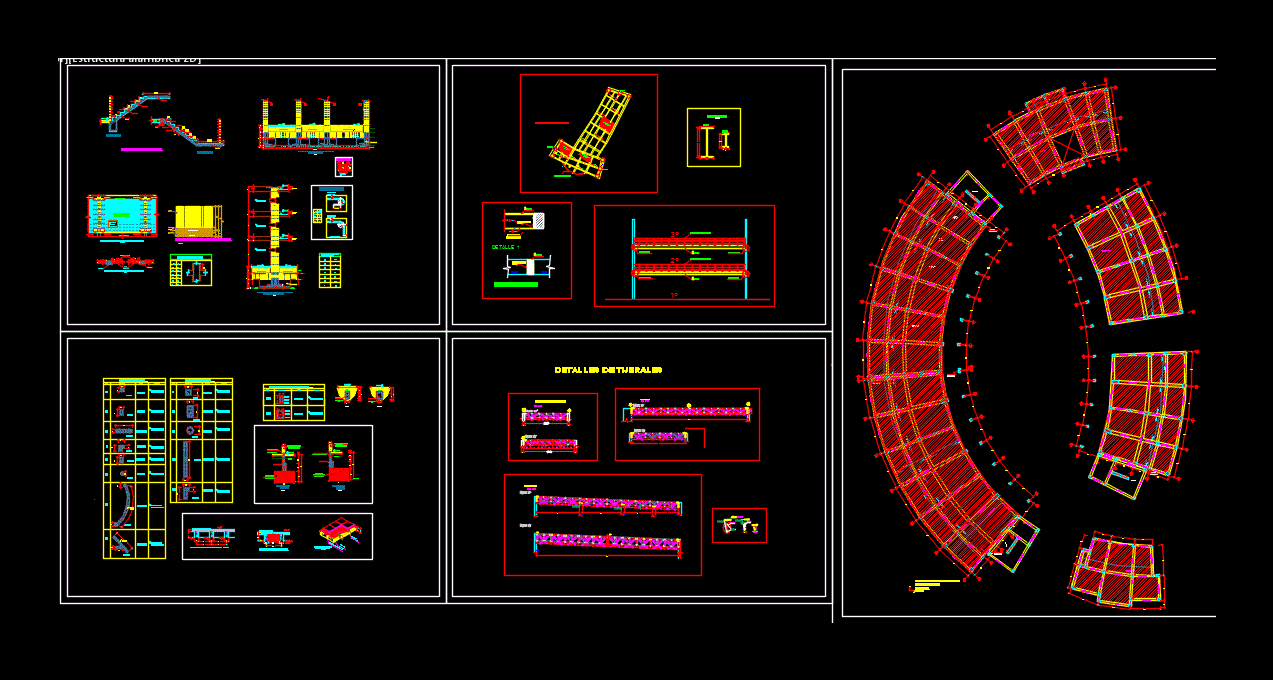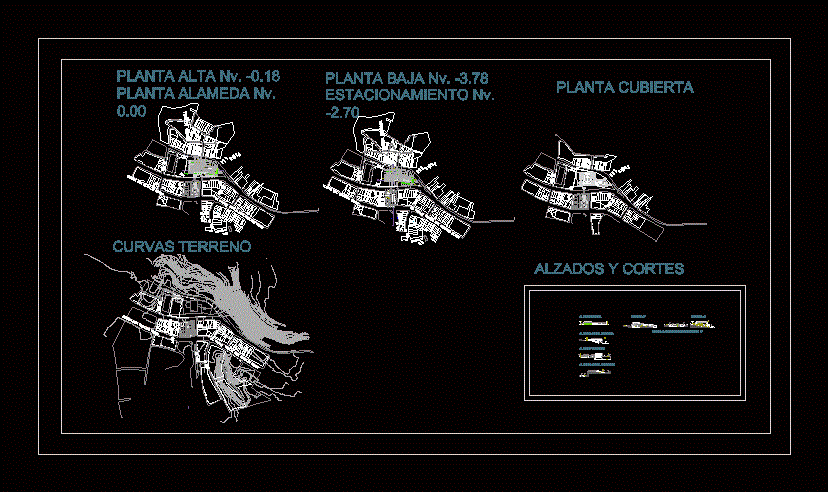Faculty Of Geology DWG Elevation for AutoCAD

Design faculty of geology;plants , cuts , elevations.
Drawing labels, details, and other text information extracted from the CAD file (Translated from Spanish):
first floor, architecture, professional academic school location of ing. civil and professional academic school of geology, unjbg university infrastructure office, physical plant development unit, callenueva, external sidewalk, hall, grade room, classroom t-ii, classroom ti, corridor, be, administration, deposit of books, reading room, audiovisual material deposit, data center, newspaper library, hall, ramp: up, gallery, closet, file, sh, laboratory headquarters, corridor, computer room and mathematical models, main reception atrium, parking, dry garden, sidewalk, equipment room, teacher, work tables, deposit, microscopy, deposit of rocks and minerals, showcase, hangers for tools, pc module, hydrocarbon laboratory, cafeteria, artificial gras, service road, school of geology and geotecnia, esge, esge – unjbg, left lateral elevation, right lateral elevation, letters in mdf attached, bankrupt metal views, tarred wall and burnished, ladder to roof exit, glass skin with stick system, metal structure with calaminon roof, wall plated with natural stone, polycarbonate cover in parking lot, wooden bench, natural grass terraces, roof projection, ceiling projection with polycarbonate , projection of polycarbonate cover, gallery, teachers room, auditorium, parking, roof, staircase, roof, room for elevated tank with drywall partition, work table, drywall partition, precipitation hydrographs, tq. of visualization of flow and moving bed, tq. Drainage and filtration, und. of groundwater flow, advanced system of complete hydrological study, bco. of laminar flow, infiltration demonstration apparatus, bank of properties of fluids and conditions, drywall partition, academic record, academic secretary, administrative academic secretary, second floor
Raw text data extracted from CAD file:
| Language | Spanish |
| Drawing Type | Elevation |
| Category | Schools |
| Additional Screenshots |
  |
| File Type | dwg |
| Materials | Glass, Wood, Other |
| Measurement Units | Metric |
| Footprint Area | |
| Building Features | Garden / Park, Deck / Patio, Parking |
| Tags | autocad, College, cuts, Design, DWG, elevation, elevations, faculty, geology, library, school, university |








