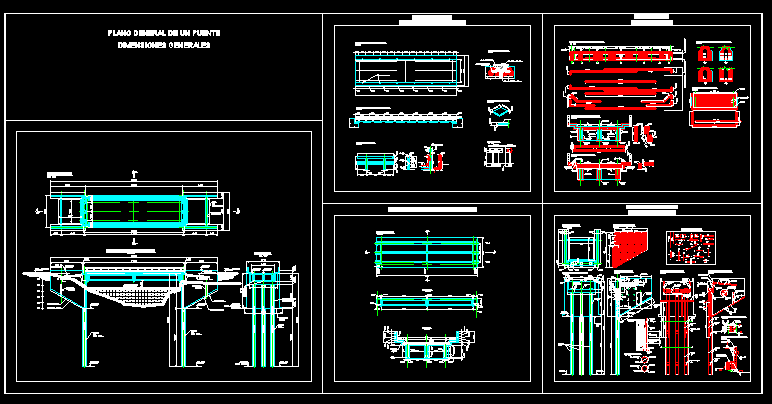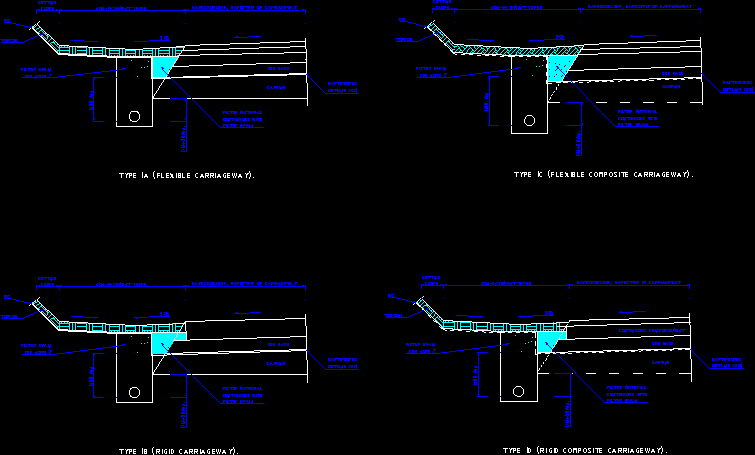Facundo Access – Bridge DWG Section for AutoCAD

Planes – Plant and section of the bridge – Constructive details
Drawing labels, details, and other text information extracted from the CAD file (Translated from Spanish):
sector of abutment to demolish, support beam, upper armor slab of board, lower armor slab of board, chief studies :, projects :, revision :, date :, work: access to facundo location: facundo, wear folder, slab board, slab scheme, no scale, detail armor, sheet to rmadura, metal railing, cordon edge of the roadway, slab floor of board, existing footboard, pedestrian path, wall of footboard, plant structure metal beams and supports, cord edge of road, section a – a, detail of support of neoprene, section b – b, to base plate, welding bonding lower plate, detail expansion joint, slab, road, welds, bitumen or asphalt mix, cut aa. transverse support beam not shown., cut bb., outline, approach slab, upper reinforcement, lower reinforcement, support tooth, support beam and low wall, cut, slab panel, detail rails, detail drip, railing, detail beams metallic, linked to the base, detail of the abutment sector to be demolished, sectors to be demolished, abutment existent, measurements in mm., measurements in meters.
Raw text data extracted from CAD file:
| Language | Spanish |
| Drawing Type | Section |
| Category | Roads, Bridges and Dams |
| Additional Screenshots |
 |
| File Type | dwg |
| Materials | Other |
| Measurement Units | Metric |
| Footprint Area | |
| Building Features | |
| Tags | access, autocad, bridge, constructive, details, DWG, PLANES, plant, section |








