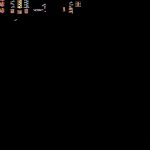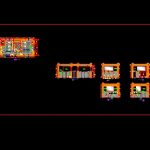Facutad Of Architecture DWG Detail for AutoCAD

Details of Faculty of Architecture, the file contains details of ventans, doors, stairs, lockers,. Blackboards and trade
Drawing labels, details, and other text information extracted from the CAD file (Translated from Spanish):
lead mirror, with finish, ceramic floor, ceramic, ovalin, taps, timed, acrylic latex paint, tarrajeo rubbed and painted, wall, wooden frame, rodon type rodoplast, silicone, screw, plastic plug, sonnet, det x , det and, ceramic coating, wall, type rotoplast, tarrajeo paint enamel white smoke, corner, bruña, plant sshh., toilet, rapid jet flux, built-in mirror, wastebasket, built-in, malibu model, washbasin, floor ceramic series nordica color ivory , cut to – a ‘sshh, toilet clover, attached, clover lavatory, ovalin, sonnet, ivory ceramic floor, bb’ sshh., ivory ceramic floor, duct, duct, concrete table, facilities, forklift, sshh . ladies, sshh. males, cut d – d ‘sshh, cut b’ – b sshh, cut b – b ‘sshh, cut c – c’ sshh, black terrazzo, siding, tarred wall, smoke white enamel paint, superboard partition, finish: white enamel smoke, coating:, recessed, cladding: black terrazzo, shd, anteescena, shv, duct, escape, floor: terrazzo, concrete seen, seen concrete boxes, floor first floor, vestibule, ladies bathroom, men bathroom, light, floor: ceramic, wall: brick confined and tarred, caravista concrete ceramics zocalo, brick wall and tarrajeado with ceramic ceilings, tarred wall ceramic ceramics rest enamel, wall: brick confined and tarrajeado head, with rivets, brass plate, bent in the form of, cut detail a – a, detail cut b – b, metal boxes, sheet for box, cabinet with squeegee, color numbering: yellow cartepiller, wall, square tube, door, brass iron door, rectangular beam , faith tube, iron plate, square beam, tube, iron of faith, floor of faith, in vinyl, continuous format, hook, box of stirrups beams, spreading to ends, type, detail of anchoring, welded to plate, plate faith striated, plate faith striated, metal structure, metal beam , corridor, offices, laundry, stainless steel, projection of zocalo, screen, projection, drawer, wood carpentry paint enamel white smoke, coating: black terrazzo emptied in situ., ceramic, insulator, bronze, c. s., zocalo, trade plant, with enamel paint, enamel paint, white smoke, trade, enamel, portatiza, formica projection, ca wall, white formica, jonquil, run, enamel finish, mandarin red, details of partitions, details of doors and screens, design:, plane :, jose maria guevara towers, drawing cad:, karina acosta c., lamina:, national university jorge basadre grohmann-tacna, university infrastructure office, faculty of architecture, urban planning and arts, project :, project unit and physical plant, red cathedral glass, finish, red mandarin enamel, caterpillar yellow, metal profiles, enamel finish, yellow caterpillar, cedar frame, finish: yellow enamel, door details, variable, up, security grille, width, height, finish: enamel, c. to. caravista, metal plate, metal screen, raw glass, cathedral glass, red, alfeizer, vestibule-exhibitions, to axis, wood, plywood, aluminum profiles, sliding, tarrajeo painting enamel, tarrajeo painting enamel, laundry stainless steel, props , reinforced concrete slab, support structure for tempered glass, sardinel ca seen, translucent plates metal tube structure, brick pastry, workshop, lockers, folding doors, folding door
Raw text data extracted from CAD file:
| Language | Spanish |
| Drawing Type | Detail |
| Category | Schools |
| Additional Screenshots |
      |
| File Type | dwg |
| Materials | Aluminum, Concrete, Glass, Plastic, Steel, Wood, Other |
| Measurement Units | Metric |
| Footprint Area | |
| Building Features | Deck / Patio |
| Tags | architecture, autocad, College, DETAIL, details, doors, DWG, faculty, file, library, school, staircases, stairs, university |








