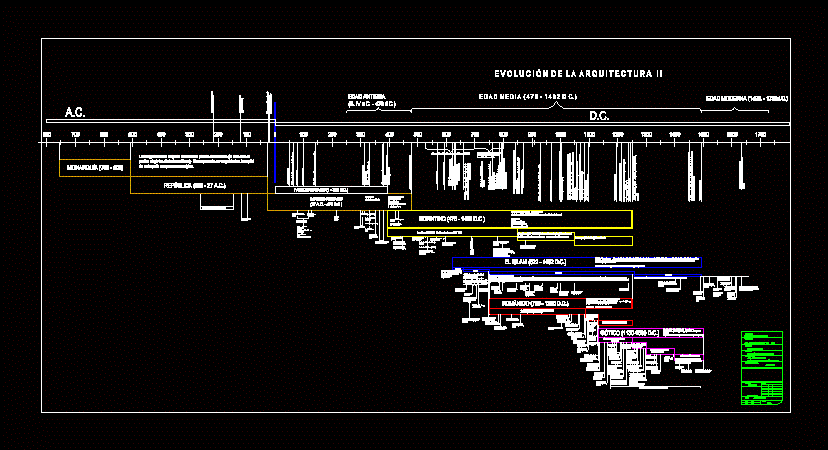Fallin Water- Frank Lloyd Wright DWG Block for AutoCAD
ADVERTISEMENT

ADVERTISEMENT
FALLIN WATER- FRANK LLOYD WRIGHT
Drawing labels, details, and other text information extracted from the CAD file (Translated from Spanish):
nib, arkicad, dimensions in cm, section a-a ‘, hydromezcladora, showers and washbasins with faucets, expanded polystyrene, for internal passage, wall torn throughout its height, immobilization transverse beams, fiber cement, corrugated plate, windbreaker, January, law, lamina:, terrace, dormit., sshh, bridge, ceiling projection, ceiling projection, projection lines, room, kitchen, court a – a, house, court b – b, waterfall, plan: , first plant, scale :, date :, cad :, the group, observations :, cut b – b, second plant, third plant, cut a – a, fallingwater
Raw text data extracted from CAD file:
| Language | Spanish |
| Drawing Type | Block |
| Category | Famous Engineering Projects |
| Additional Screenshots |
 |
| File Type | dwg |
| Materials | Other |
| Measurement Units | Metric |
| Footprint Area | |
| Building Features | |
| Tags | autocad, berühmte werke, block, DWG, famous projects, famous works, frank, lloyd, obras famosas, ouvres célèbres, water, wright |








