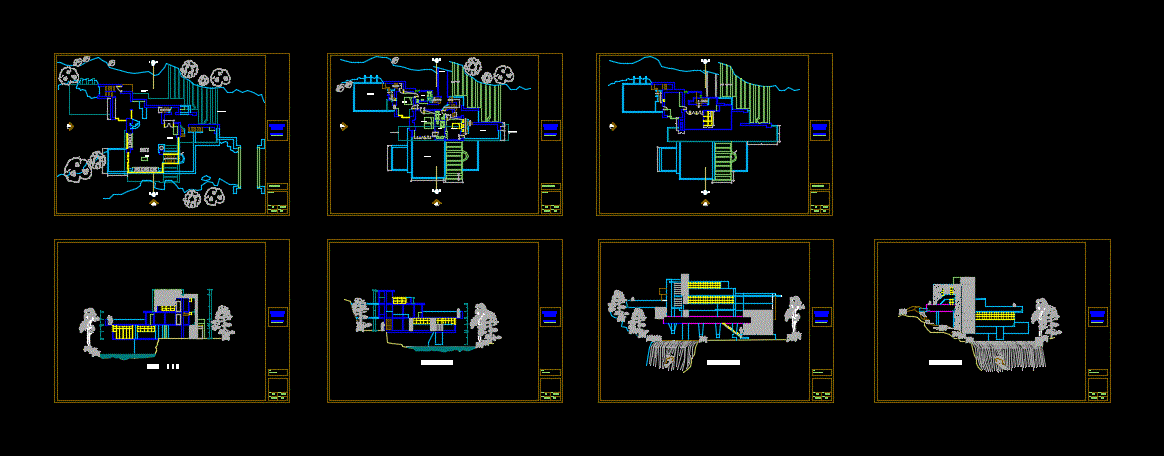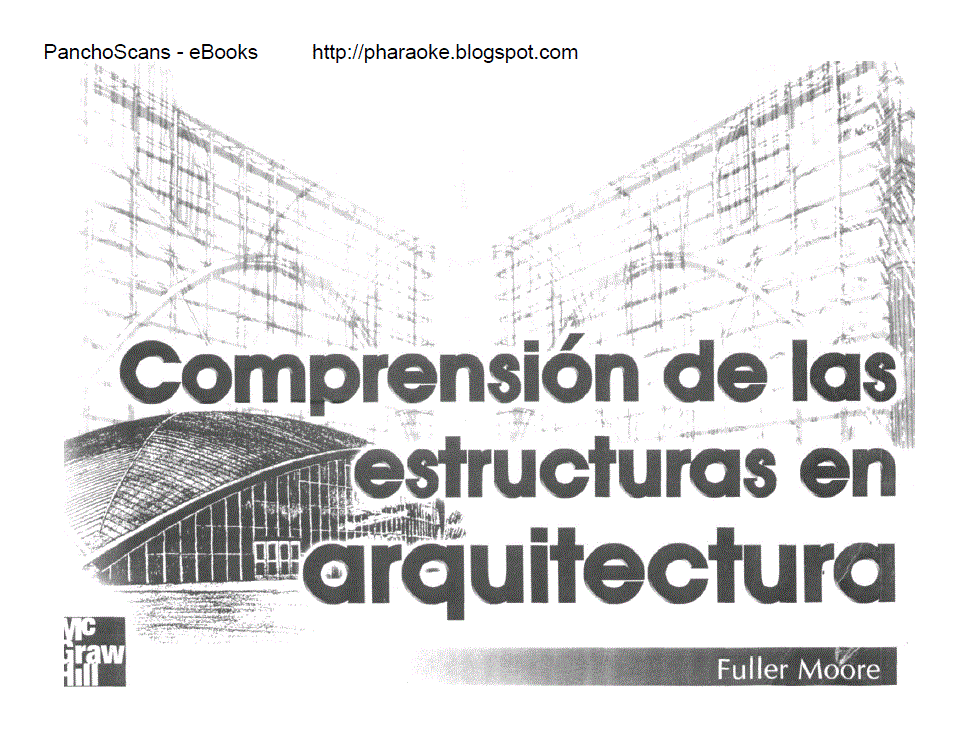Fallingwater 2D DWG Block for AutoCAD

WATERFALL HOUSE 2D frank lloyd wright
Drawing labels, details, and other text information extracted from the CAD file (Translated from Spanish):
nib, arkicad, dimensions in cm, scale, for workers, section, hydromezcladora, showers toilets with taps, of thickness, expanded polystyrene, for internal passageway, ripped wall in all its height, immobilization transverse beams, wooden girder for, asbestos cement, wavy plate of, plank, windbreaker, January, law, sheet:, terrace, dormit., sshh, dormit., sshh, dormit., terrace, bridge, ceiling projection, projection lines, ceiling projection, living room, kitchen, cut, home of the, cut, waterfall, flat:, first floor, scale:, date:, c.a.d .:, the group, observations:, flat:, cut, scale:, date:, c.a.d .:, the group, observations:, flat:, second floor, scale:, date:, c.a.d .:, the group, observations:, flat:, third floor, scale:, date:, c.a.d .:, the group, observations:, flat:, cut, scale:, date:, c.a.d .:, the group, observations:, sheet:, sheet:, sheet:, sheet:, sheet:, lloyd, fallingwater, home of the, waterfall, lloyd, fallingwater, home of the, waterfall, lloyd, fallingwater, home of the, waterfall, lloyd, fallingwater, home of the, waterfall, lloyd, fallingwater, flat:, elevation, scale:, date:, c.a.d .:, the group, observations:, sheet:, home of the, waterfall, lloyd, fallingwater, elevation, flat:, elevation, scale:, date:, c.a.d .:, the group, observations:, sheet:, home of the, waterfall, lloyd, fallingwater, elevation
Raw text data extracted from CAD file:
| Language | Spanish |
| Drawing Type | Block |
| Category | Famous Engineering Projects |
| Additional Screenshots |
 |
| File Type | dwg |
| Materials | Wood |
| Measurement Units | |
| Footprint Area | |
| Building Features | |
| Tags | autocad, berühmte werke, block, DWG, fallingwater, famous, famous projects, famous works, frank, house, lloyd, obras famosas, ouvres célèbres, waterfall, work, wright |








